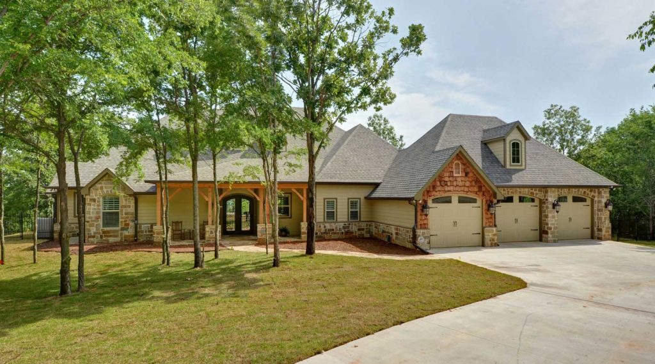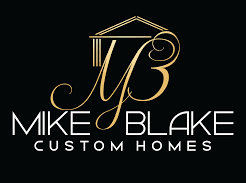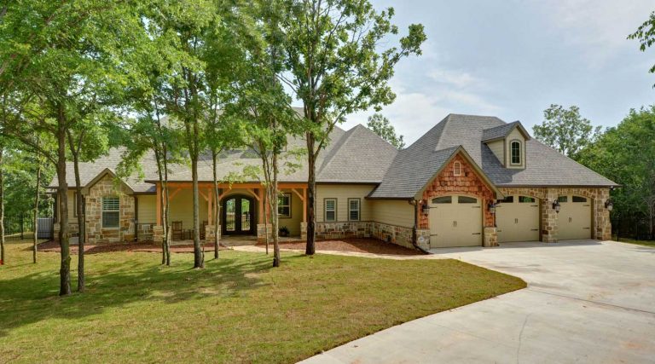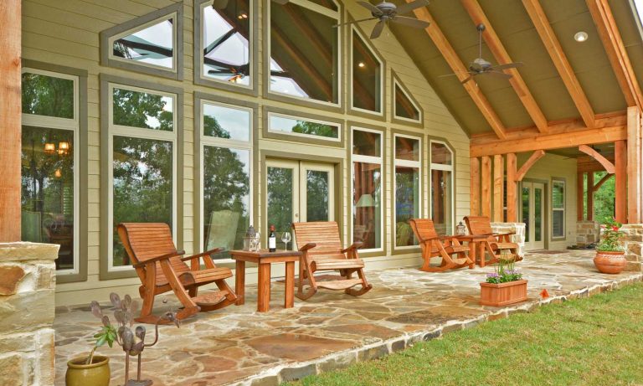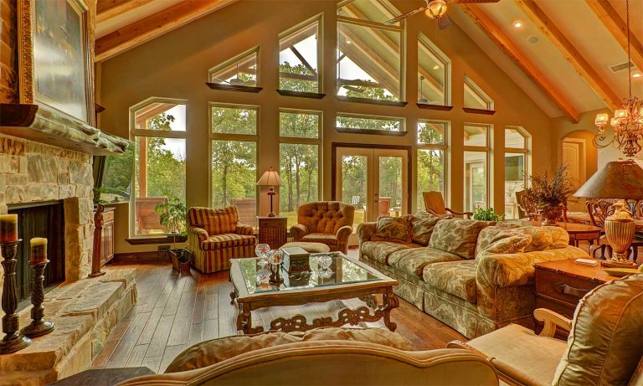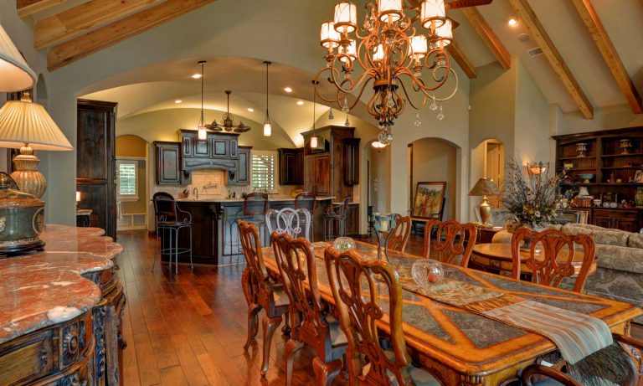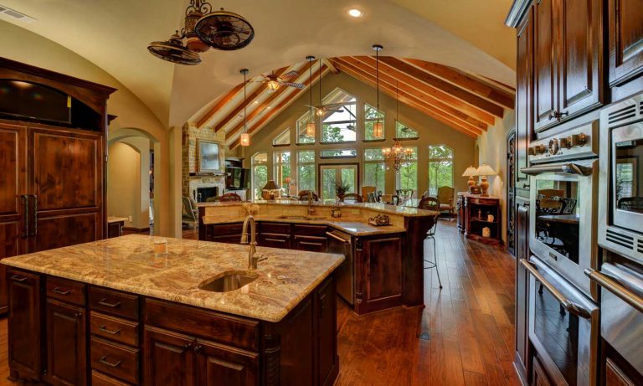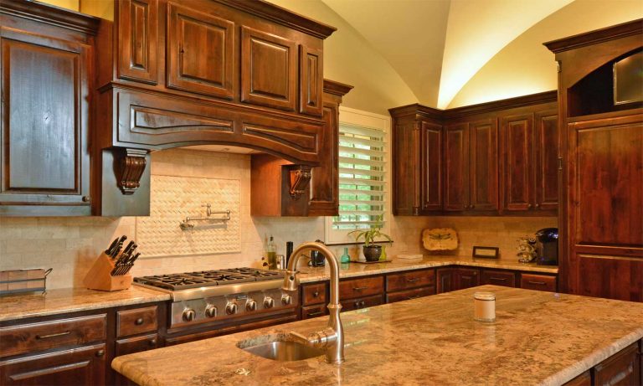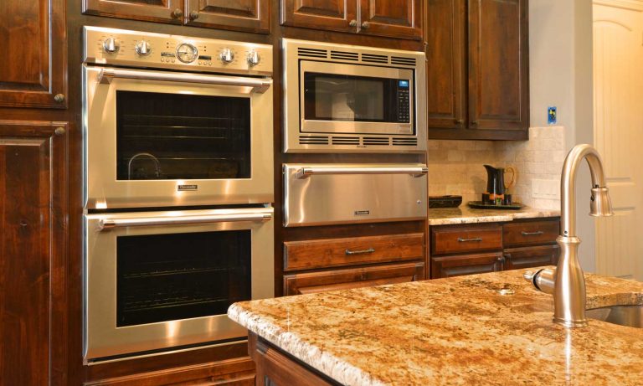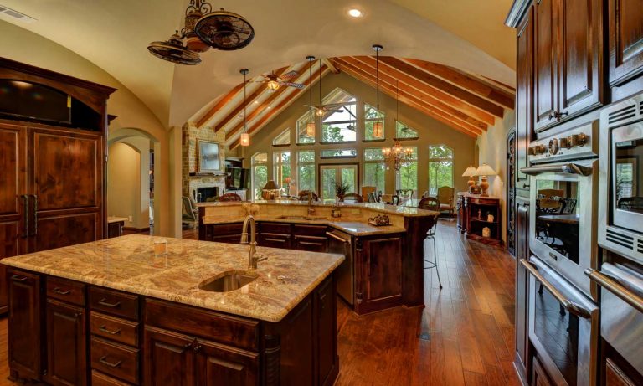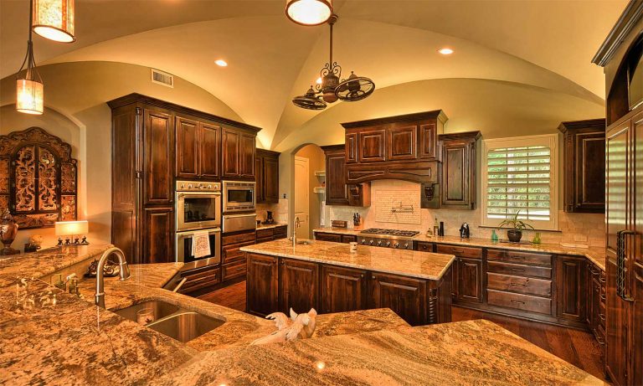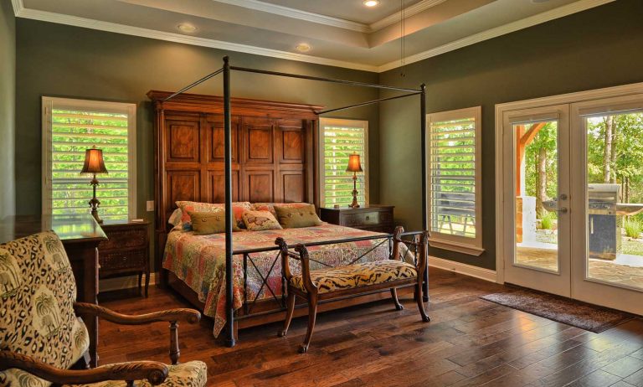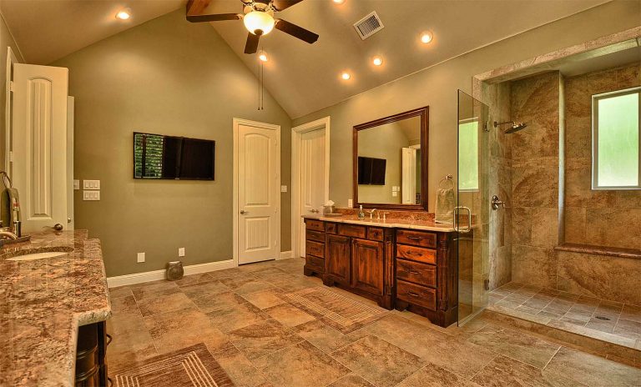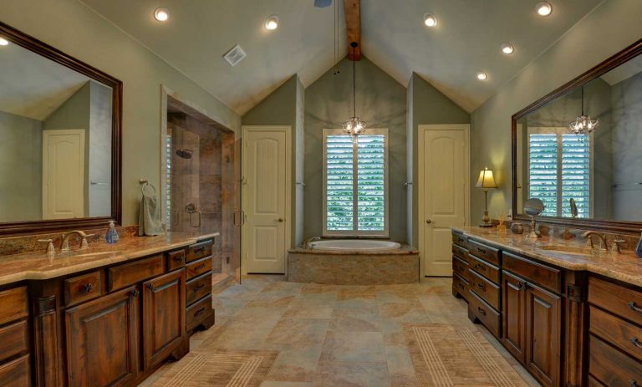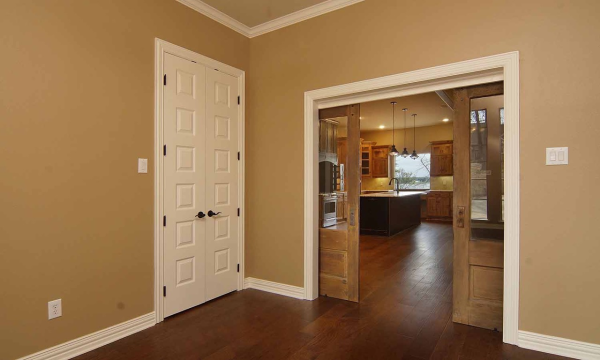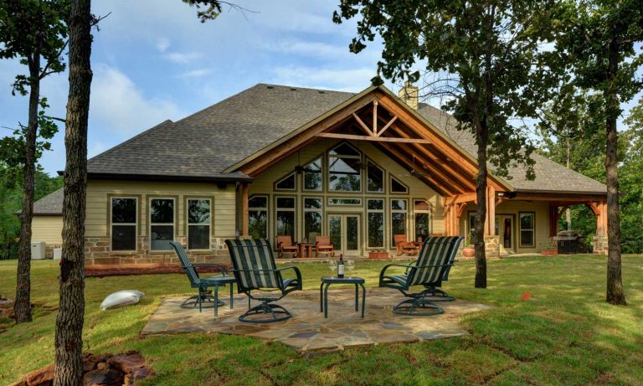The Walton Plan
Square Footage Living Space: 4,848
Square Footage Under Roof: 3,000
Number of Specialty Rooms: 0
Number of Bedrooms: 3
Number of Full Baths: 2
Number of Half Baths: 1
Number of Living Areas: 1
Number of Dining Areas: 1
Number of Outdoor Living Areas: 1
Number of Cars in Garage: 3
Hill Country style home received prestigious ARC Award for Best Kitchen Design for a home under 1 million dollars.
The home has 3,000 square feet of air-conditioned space and 4,848 square foot under roof, 3 bedroom, 2.5 bath, 1 story home with a gourmet kitchen, great room, dining, utility room, outdoor living area and 3 car garage. The exterior of the home includes siding, stone water table, cedar post and cedar beams.
The interior of the home include a dramatic vault, wall of windows, groin vault ceiling over the kitchen, wood floors, vaulted master bath, 2 person shower, safe room, structure wiring with closed circuit video and backup generator.
