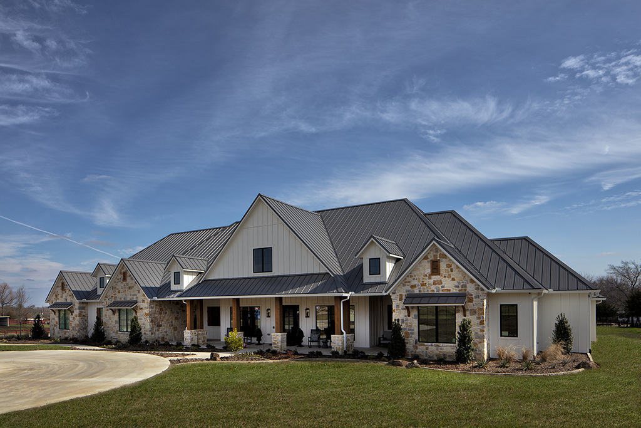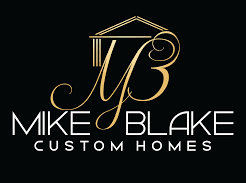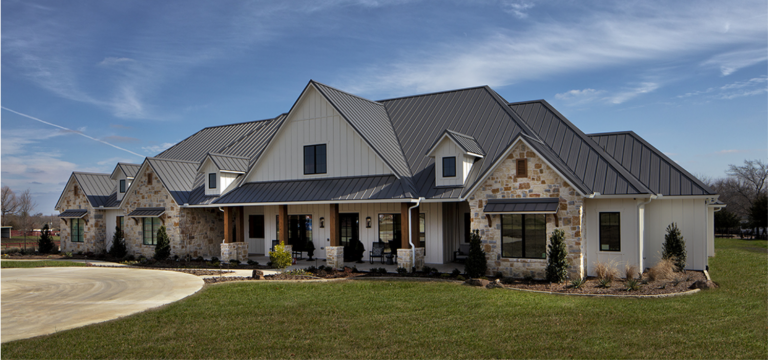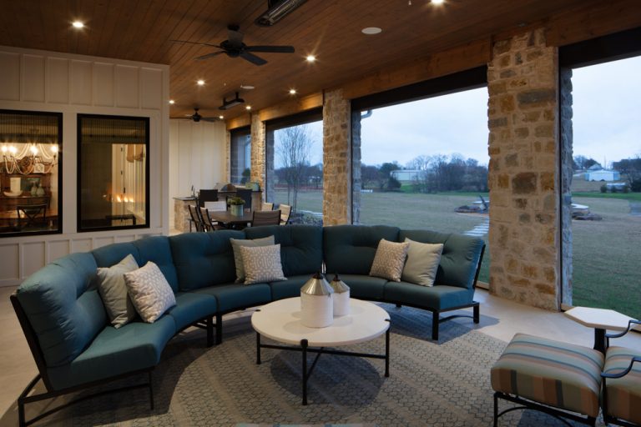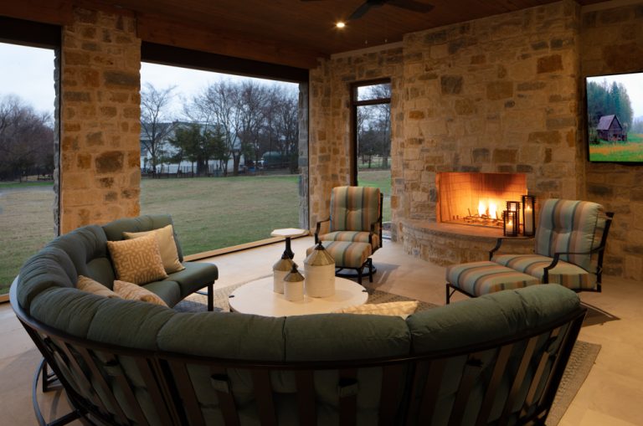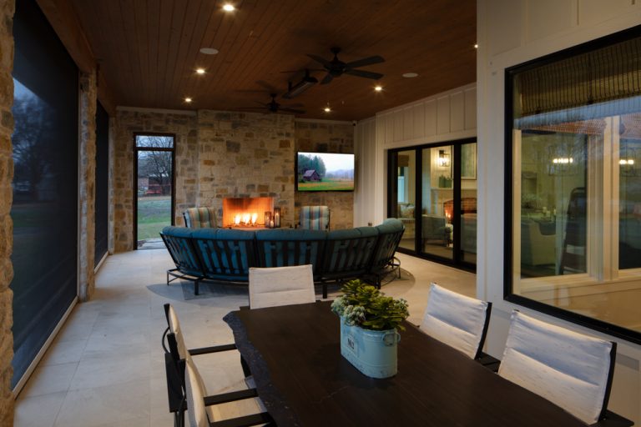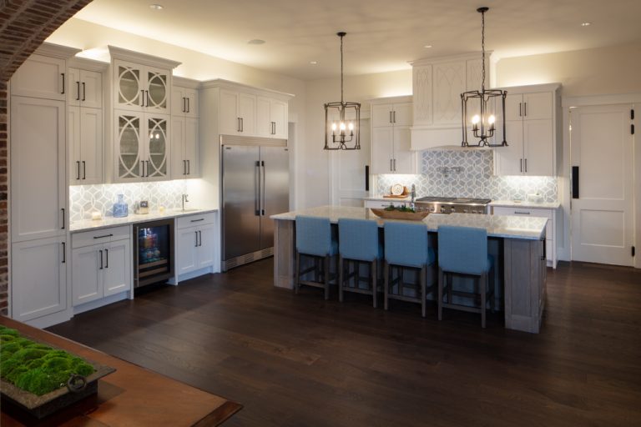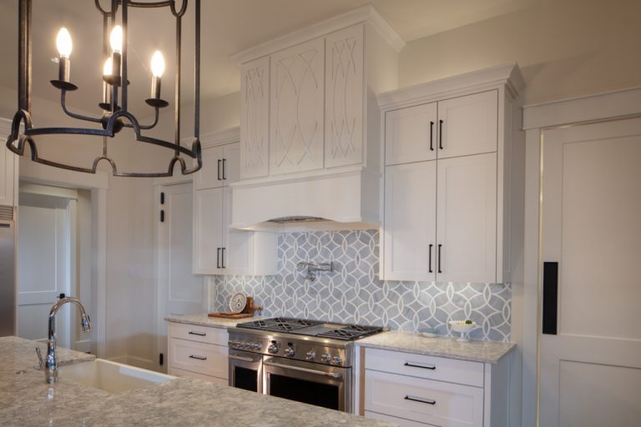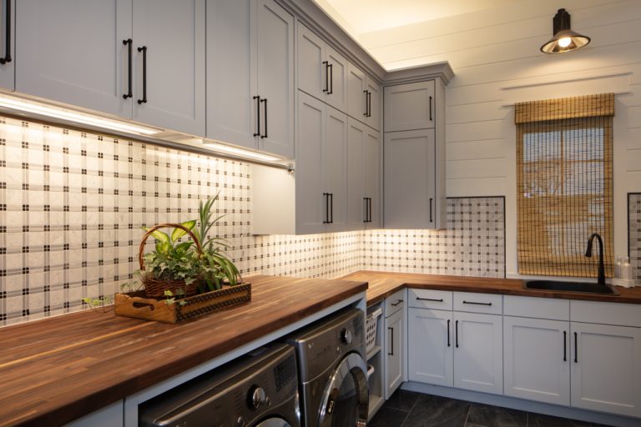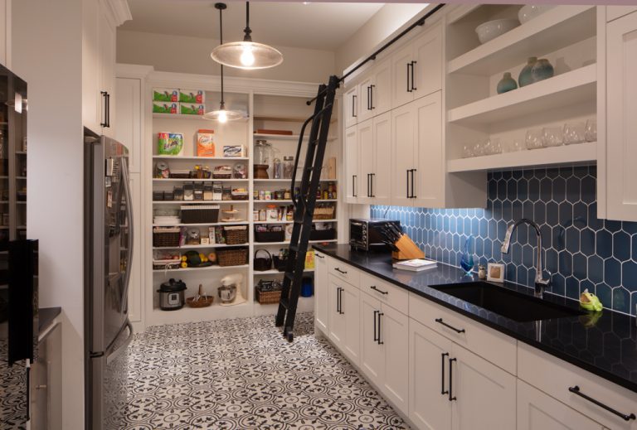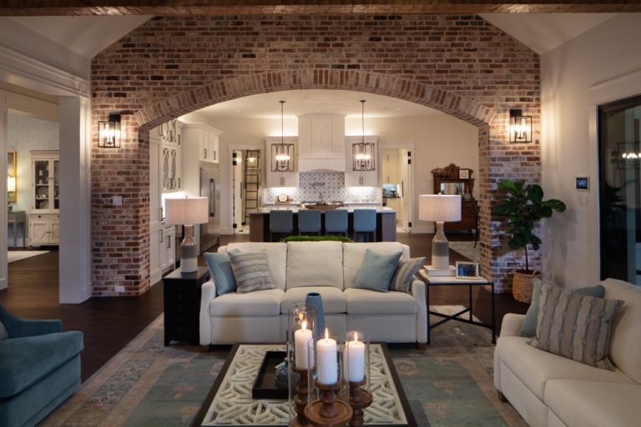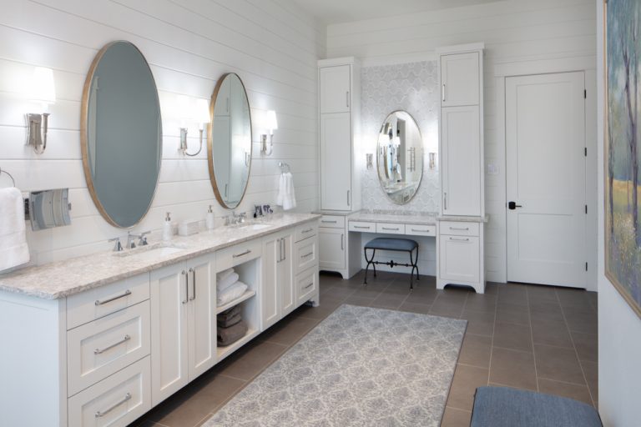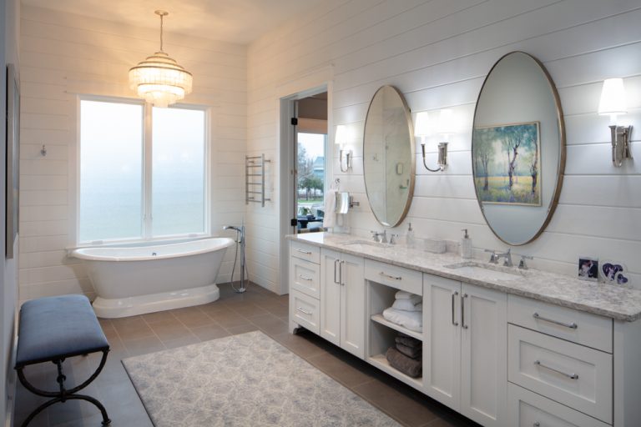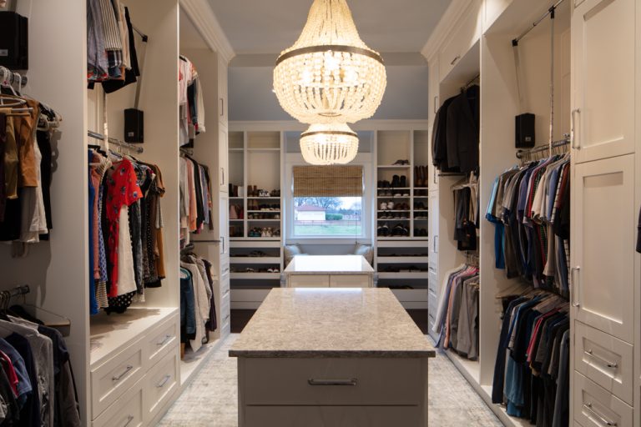The Davie Plan
Square Footage Living Space: 6,338
Square Footage Under Roof:
Number of Specialty Rooms: 0
Number of Bedrooms: 4
Number of Full Baths: 4
Number of Half Baths: 2
Number of Living Areas: 2
Number of Dining Areas: 1
Number of Outdoor Living Areas: 2
Number of Cars in Garage: 6
This 6,338 air conditioned home has 4 bedrooms home includes 4 baths, 2 half bath, a formal dining, family room, morning room, kitchen, catering kitchen, study, media room, excise room and golf simulator, 6 car garage, outdoor covered living with fireplace and outdoor grill.
The exterior of the home is a classic Hill Country design, which includes a mixture of textures and materials. The home has a standing seam roof, batten board siding, cedar post surrounded by stone, cedar shakes siding, cedar shutters and french style front entry.
The Entry of the home include wood pocket door entry into the study on the right and wood cased openings into the dining room. Left down the gallery you’ll find a large laundry area that include dog bath, powder bath and entry into the media room and golf simulator. Turn right down the gallery and you’ll find 3 secondary bedrooms and 3 baths. Through the foyer and across the gallery and you’ll enter the vaulted family room that includes exposed spruce timber trusses and stone fireplace with lap siding from the mantle to the ceiling.
The adjoining kitchen includes a large island with seating, dual refrigerator and freezer, beverage center, microwave, gas range and two dishwashers. The large morning room includes two walls of windows. Behind the kitchen is a large catering kitchen that includes a long prep counter top, wine refrigerator, icemaker and oven.
The master bedroom is spacious with exposed spruce beam and fireplace. The master bath includes a freestanding tub dual sink, make up vanity, large walk in shower, wardrobe room, hidden closet, safe room and exercise room.
