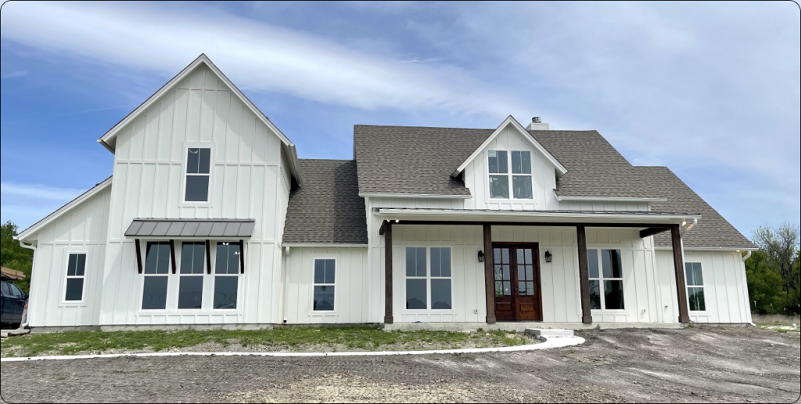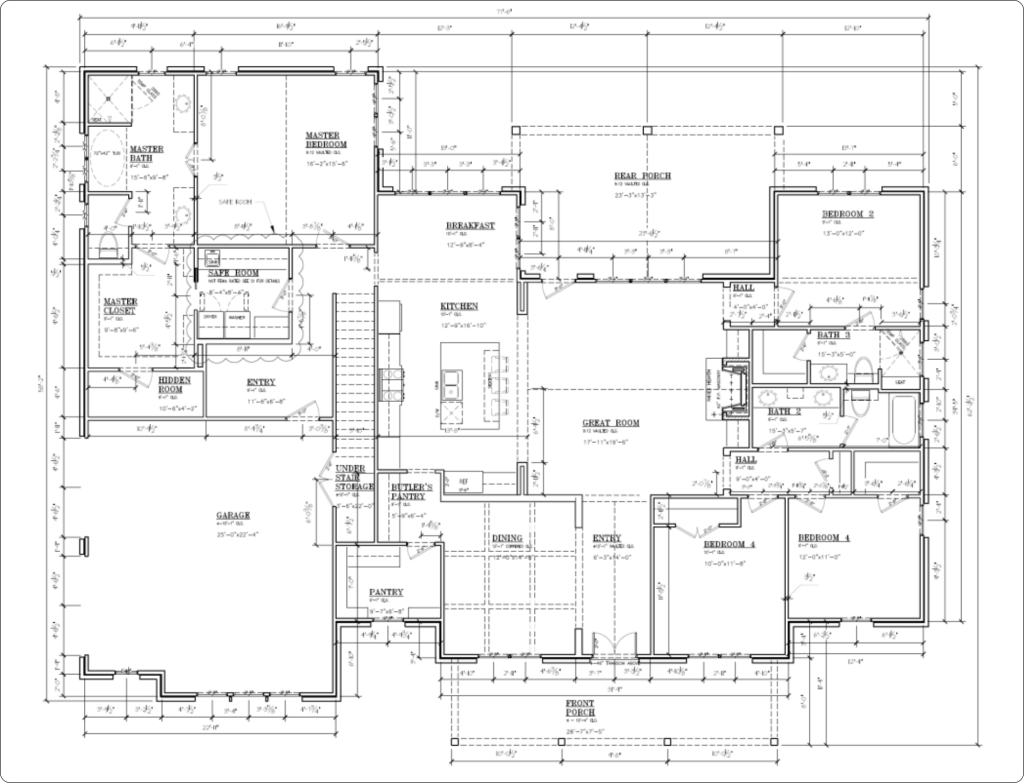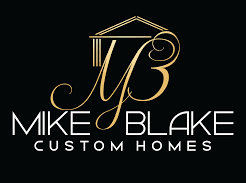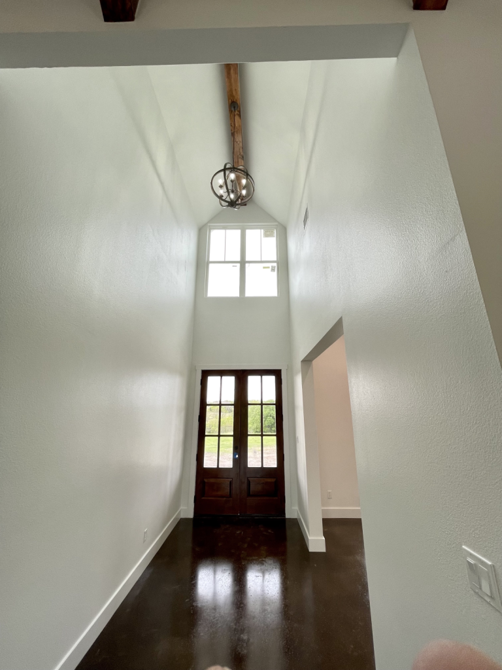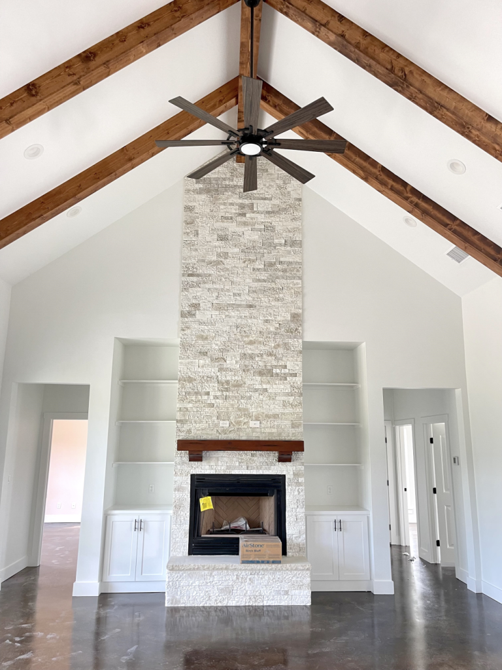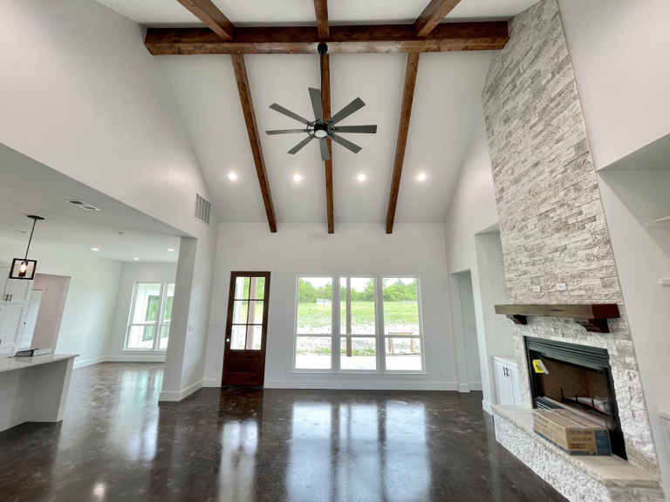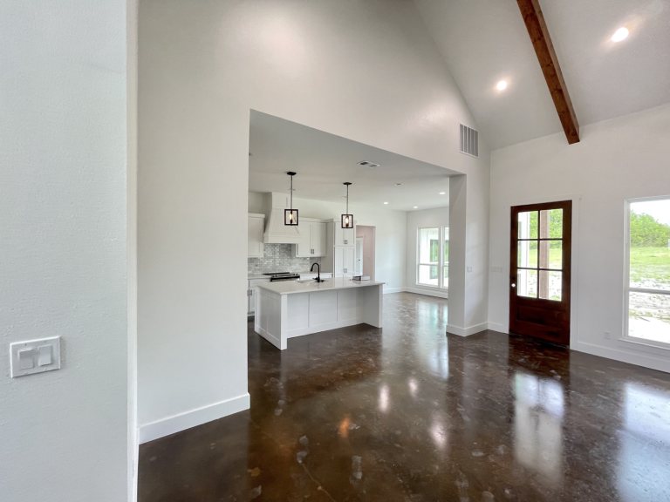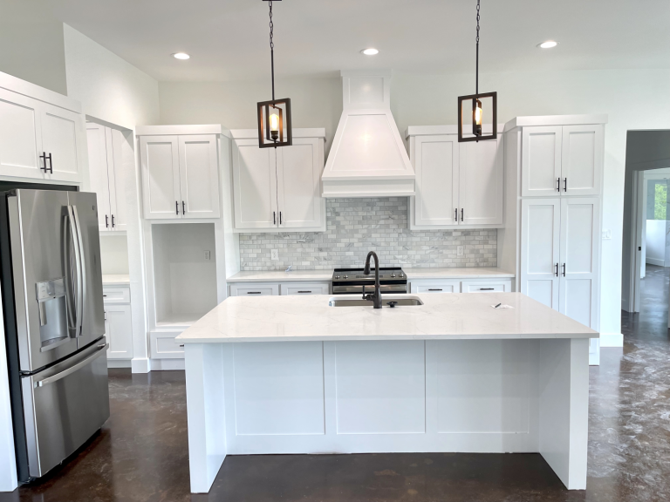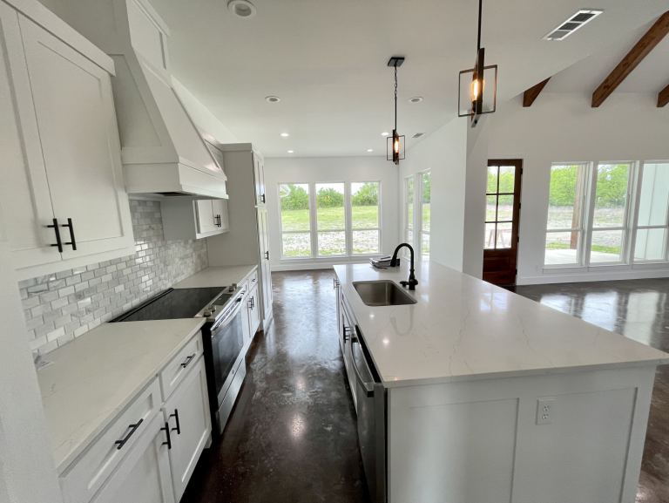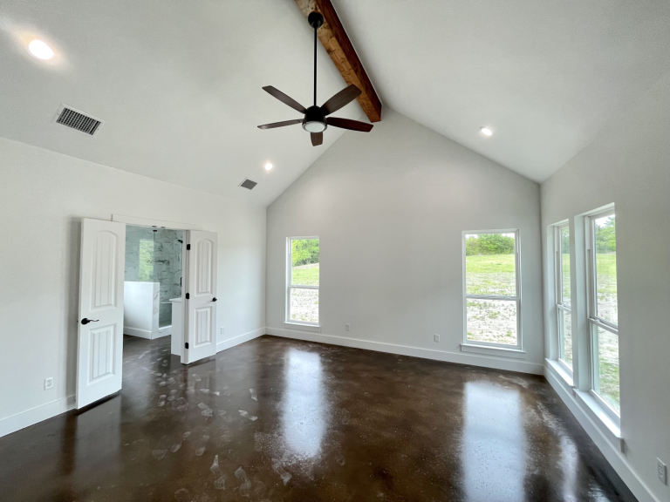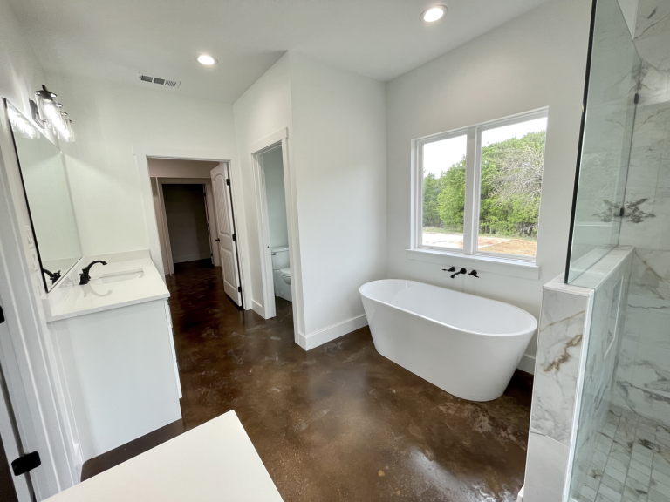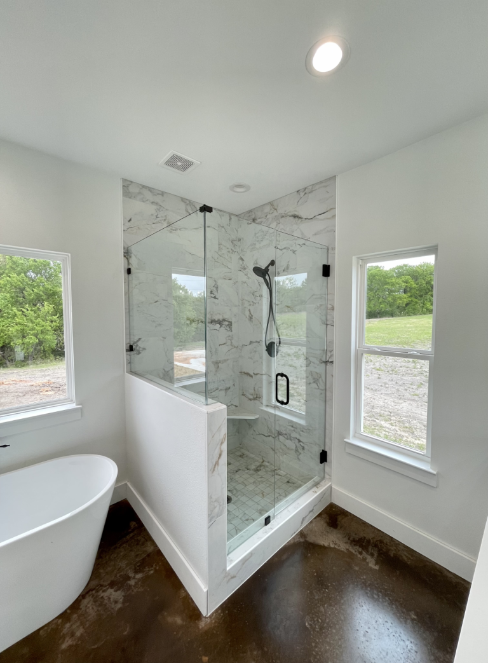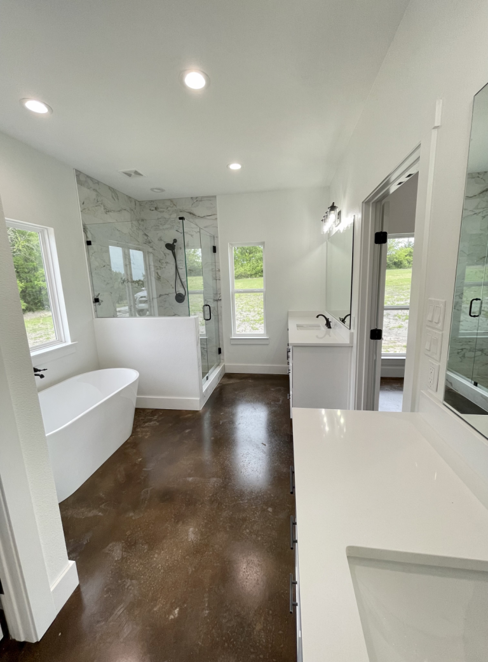The Jefferson Plan
Square Footage Living Space: 2,742
Square Footage Under Roof: 4,400
Number of Specialty Rooms: 0
Number of Bedrooms: 4
Number of Full Baths: 4
Number of Half Baths: 0
Number of Living Areas: 2
Number of Dining Areas: 1
Number of Outdoor Living Areas: 1
Number of Cars in Garage: 2
This amazing design perfectly encapsulates the modern farmhouse movement. At 2,742 air-conditioned square feet and nearly 4,400 square feet under roof this plan can be adapted to almost any living requirement.
The covered front porch and two-story foyer provides the right about of drama and natural light. The coffered ceiling dining room provides interest and craftsmanship. The vaulted living room is a showstopper with vaulted ceiling beams and a two-story stone fireplace. The kitchen is open with craftsman style cabinets, large island and built in appliances.
The master suite includes a vaulted master bedroom with tons of windows and natural lights. Master bath with separate vanities, walk-in shower, free standing tub and private commode. The master suite is finished with a large walk-in closet with hidden closet and convenient access to the utility room.
The two secondary bedrooms are located across the home with walk-in closets. Bedroom 4 is a flex space that can be a 4th bedroom or easily converted into a home office. Upstairs is the large bonus room with a full bath.
