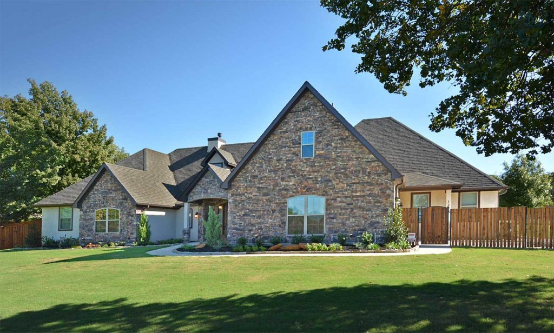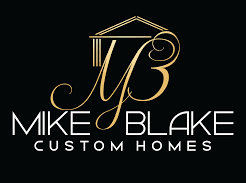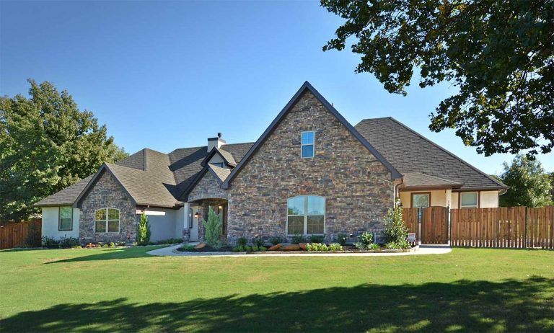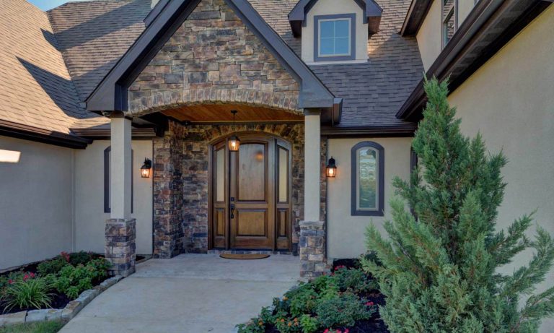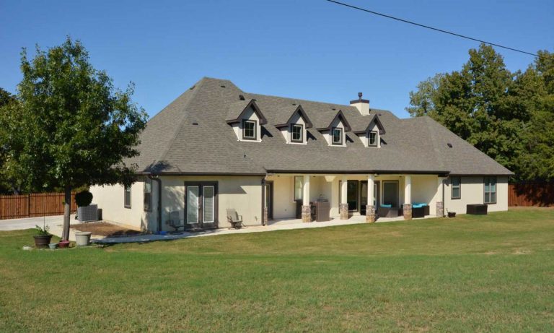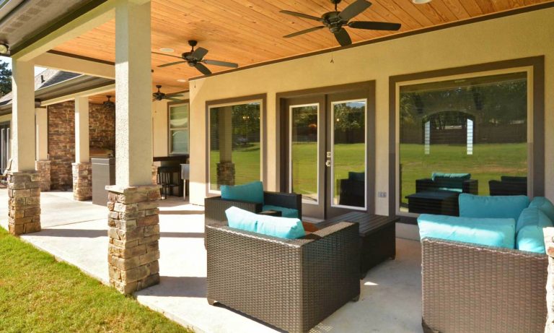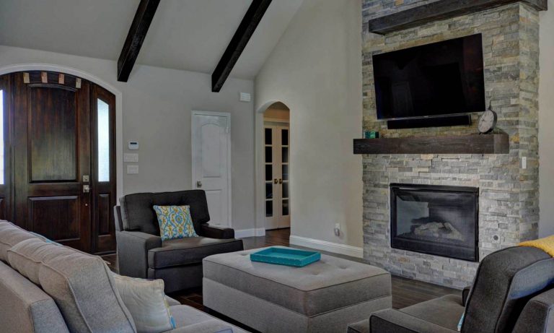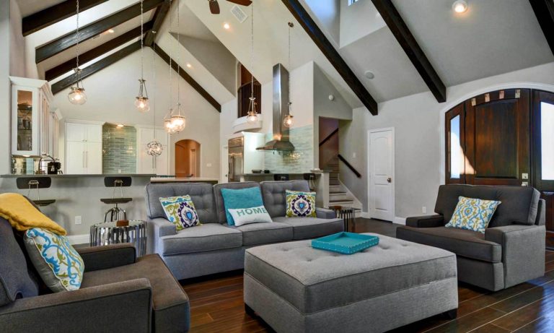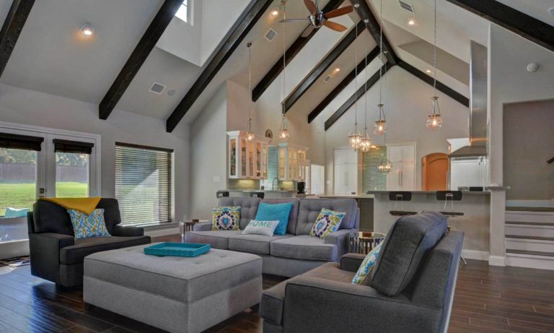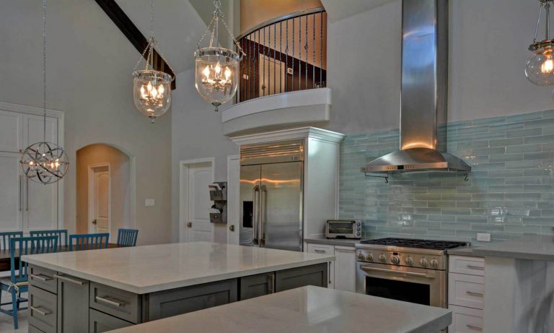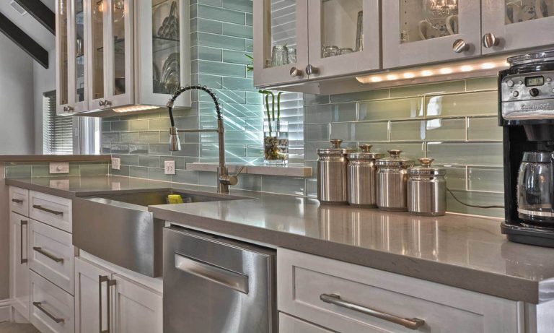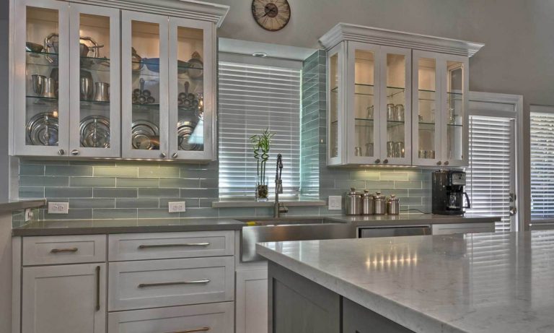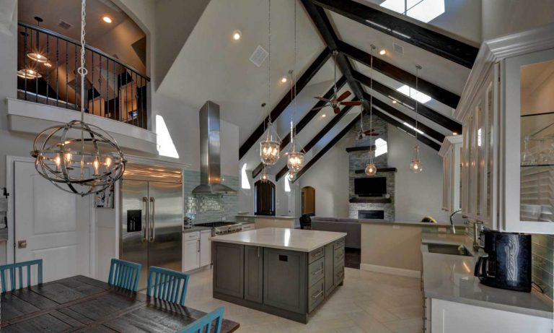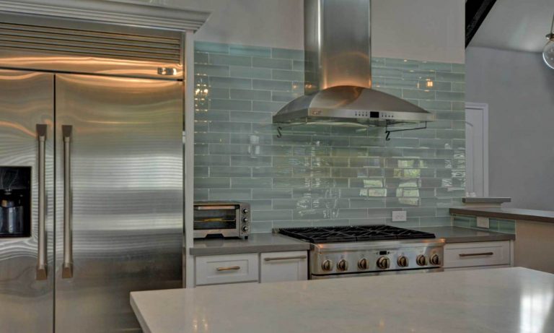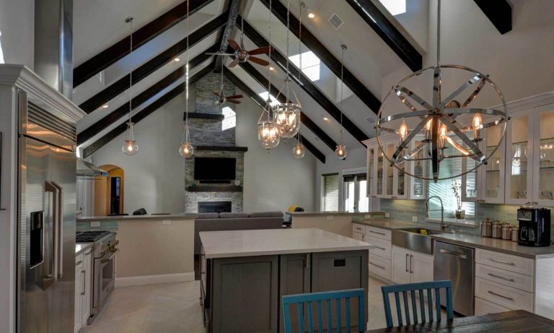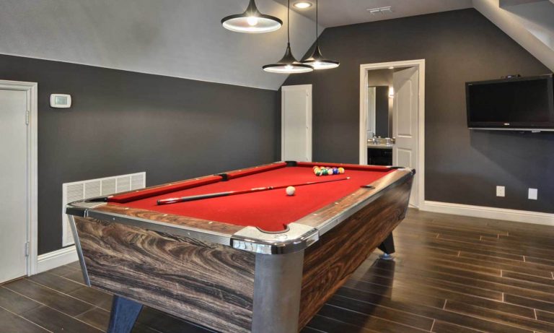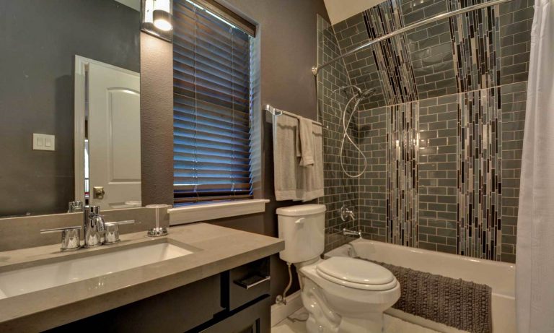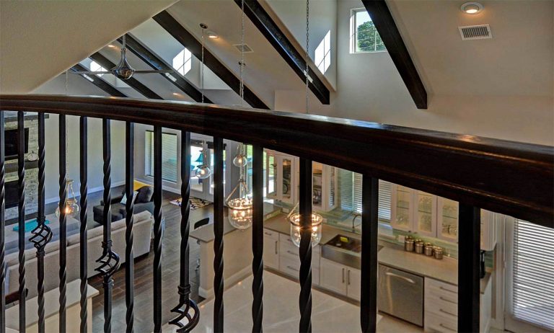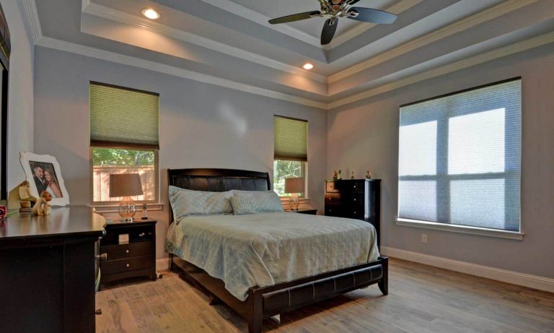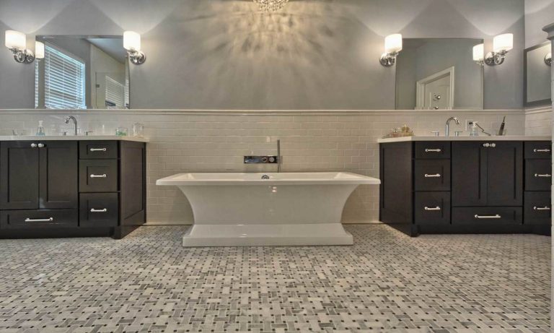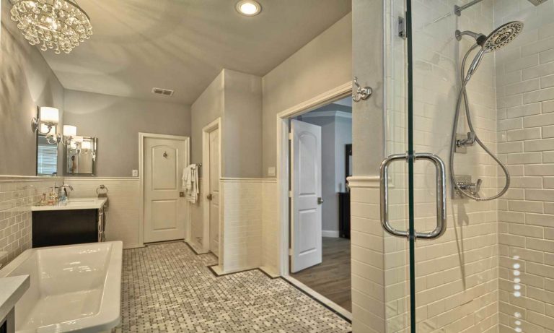The Chase Plan
Square Footage Living Space: 4,734
Square Footage Under Roof: 6,741
Number of Specialty Rooms: 0
Number of Bedrooms: 6
Number of Full Baths: 6
Number of Half Baths: 2
Number of Living Areas: 2
Number of Dining Areas: 1
Number of Outdoor Living Areas: 2
Number of Cars in Garage: 2
Southern Living style 4,171 square foot 3 bedroom, 2 bath, 2 living, 2 car garage home with an attached mother-in-law suite with 1 bedroom, 1 bath and 1 living. The home has a stucco and stone exterior with a covered back porch that includes an outdoor grilling area.
The interior of the home includes a dramatic 40 foot long vaulted ceiling, exposed beams, Italian wood tile, stone fireplace, quartz countertops, stainless appliances, glass front cabinets. Home also includes a safe room, smart wiring with closed circuit camera and security. Lots of contemporary touches. Must see these pictures.
