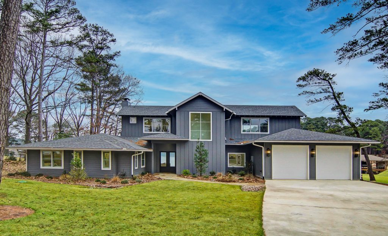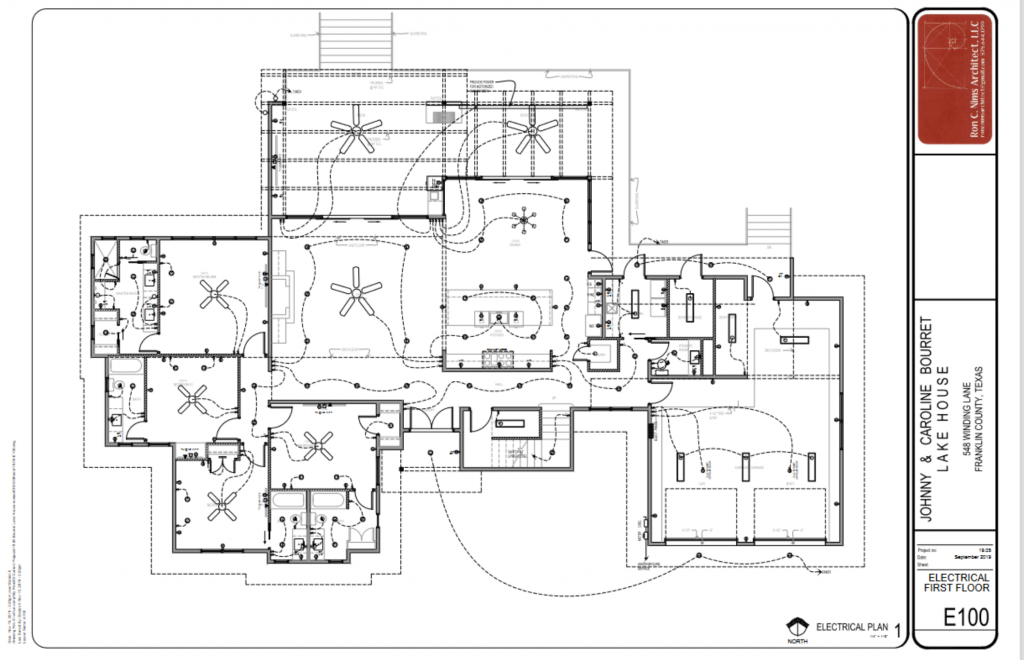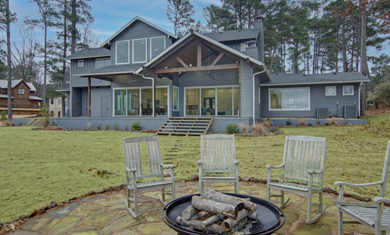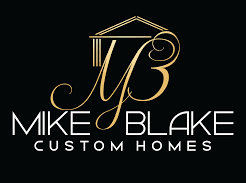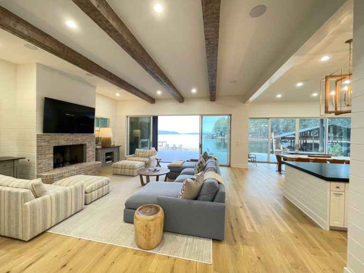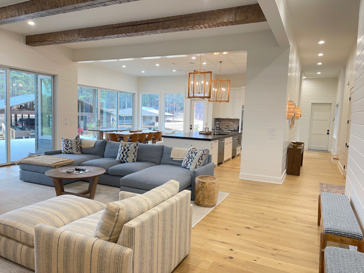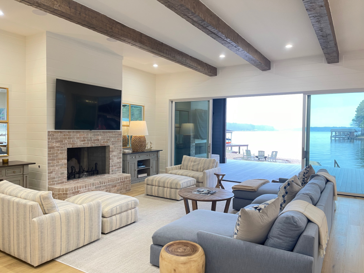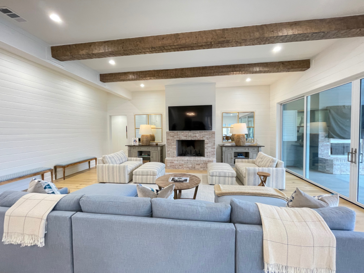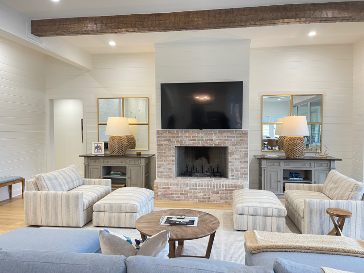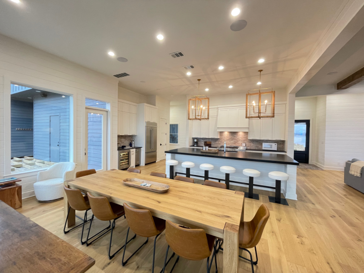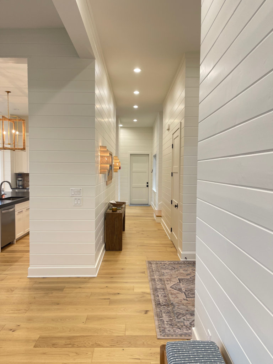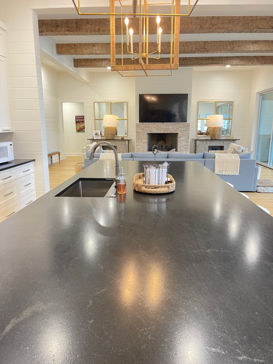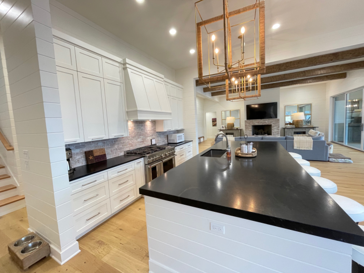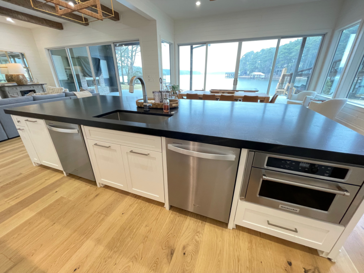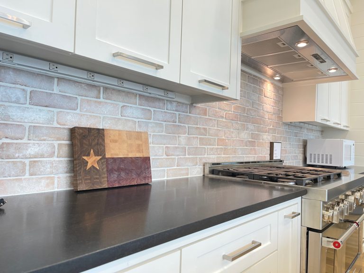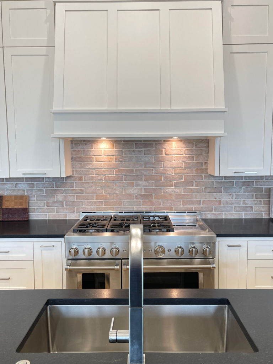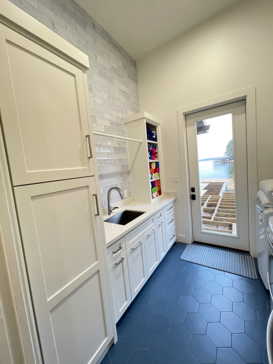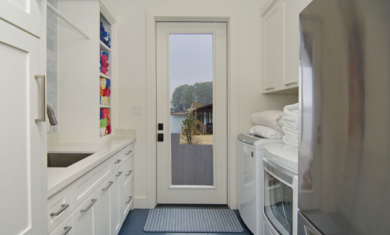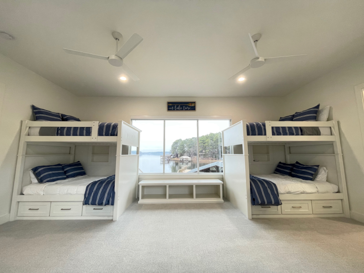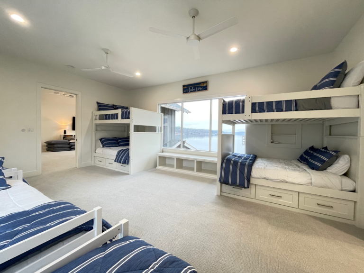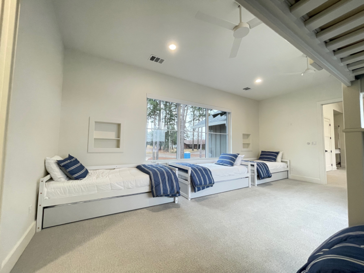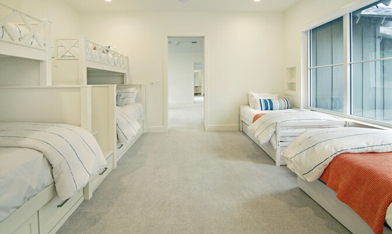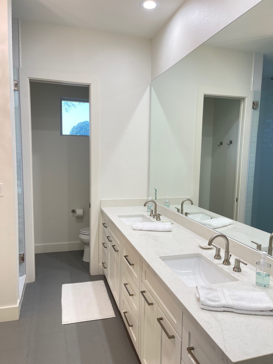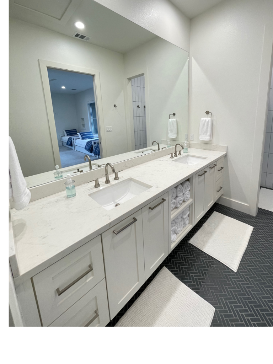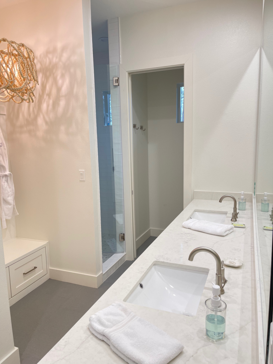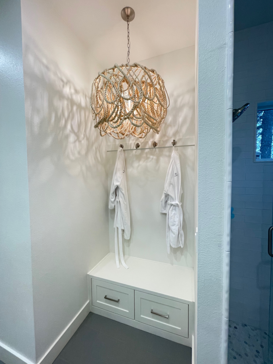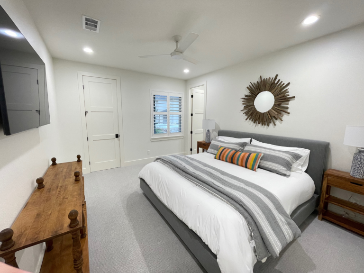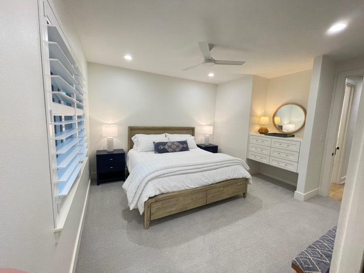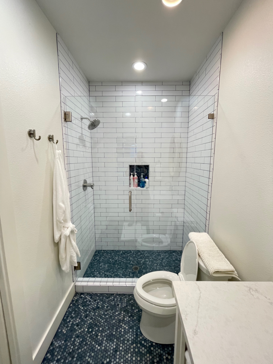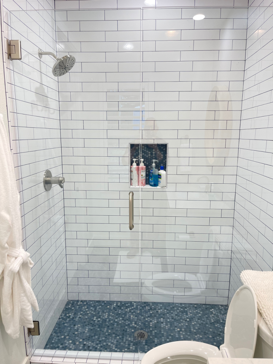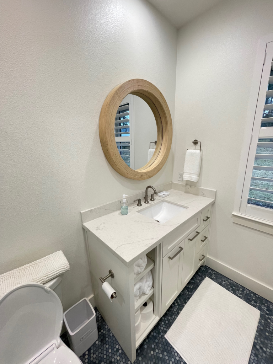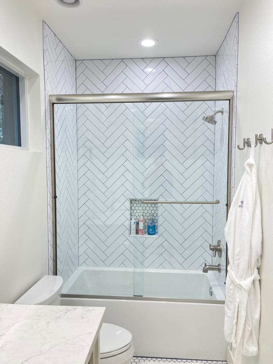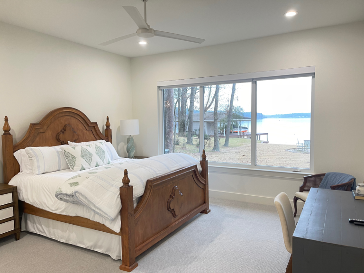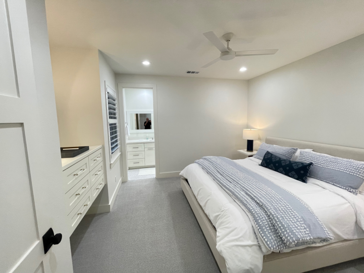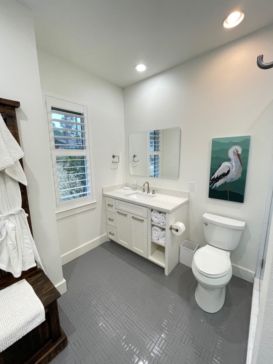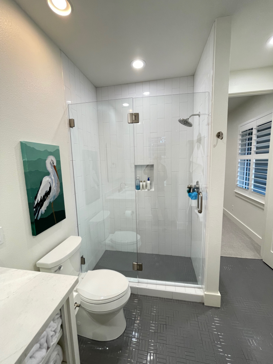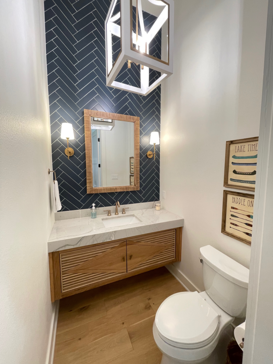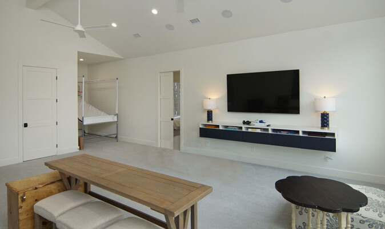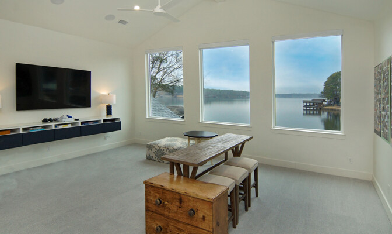The Braxton Plan
Square Footage Living Space: 4,734
Square Footage Under Roof: 6,741
Number of Specialty Rooms: 0
Number of Bedrooms: 6
Number of Full Baths: 6
Number of Half Baths: 2
Number of Living Areas: 2
Number of Dining Areas: 1
Number of Outdoor Living Areas: 2
Number of Cars in Garage: 2
The quintessential lake house. Low maintenance, modern features, plenty of rooms, luxury finishes and amazing views!!
This 4,734 air conditioned and 6,741 square feet under roof lake home has plenty of space for the family and guests.
- 4 bedrooms and
- 4.5 bathrooms downstairs and 2 bunk-rooms,
- 2.5 baths and game room upstairs.
- Large covered and uncovered patio.
The home was designed with the amazing lake views in mind. The interior of the homes includes wood floors, V-groove wood walls, oversized fireplace, solid core hand honed spruce beams, custom 16’ sliding doors, beautiful cabinets and quartz countertops.
A wood staircase leads to the second floor that is complete with a large vaulted game room with a window wall and his and her bunk-rooms.
The outdoor area is expansive with separate kitchen and dining areas plus a living area with a fireplace. Plus, a large sun deck with composite decking. Another amazing home with must see pictures.
