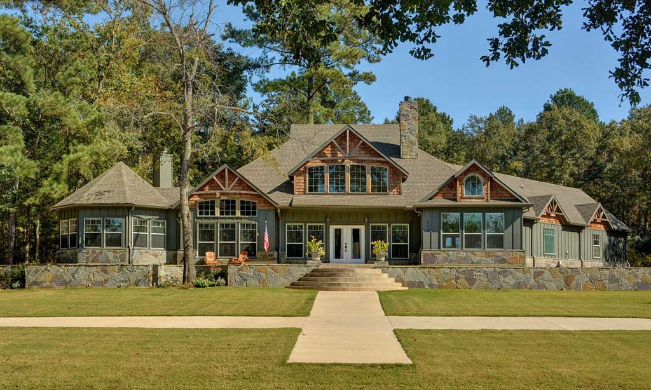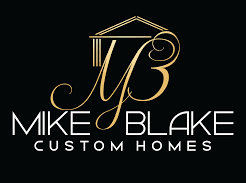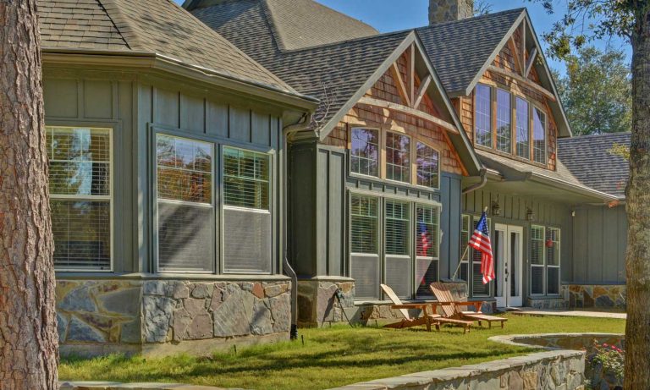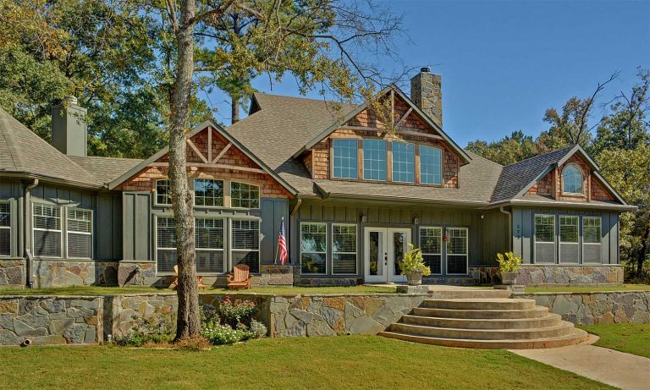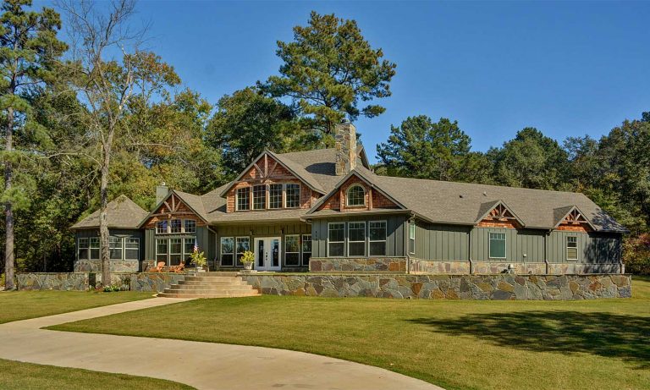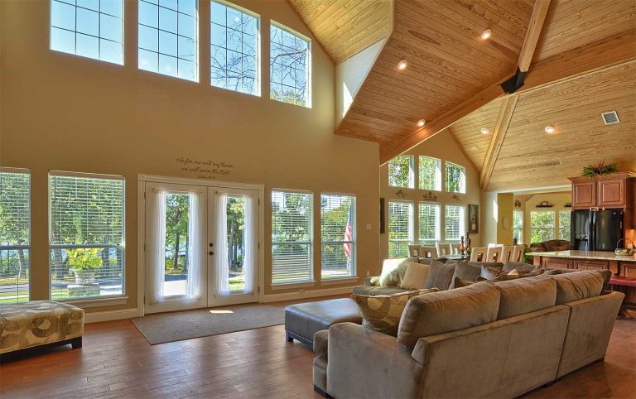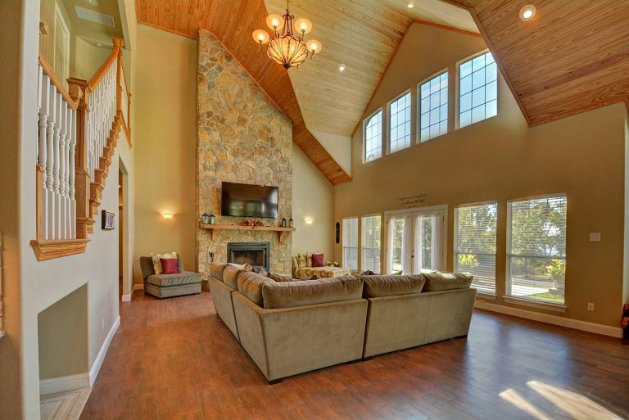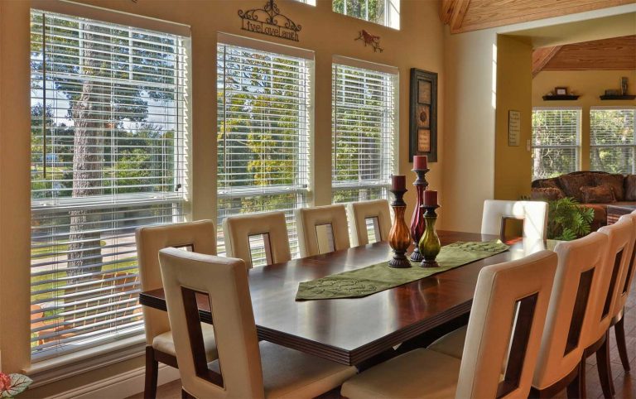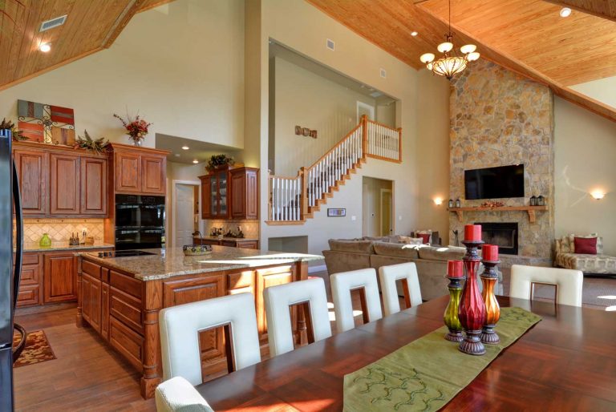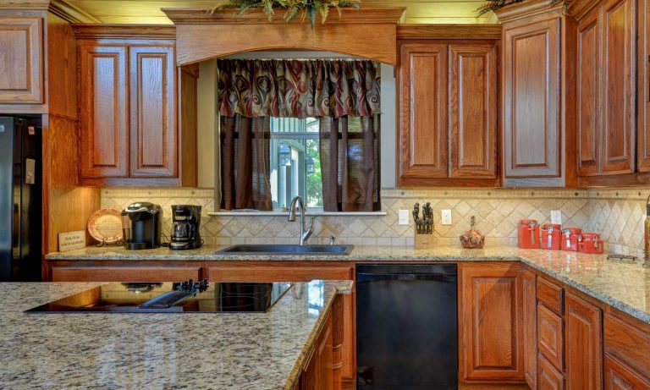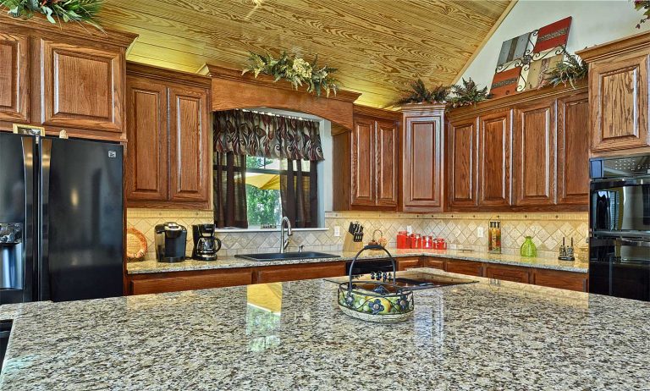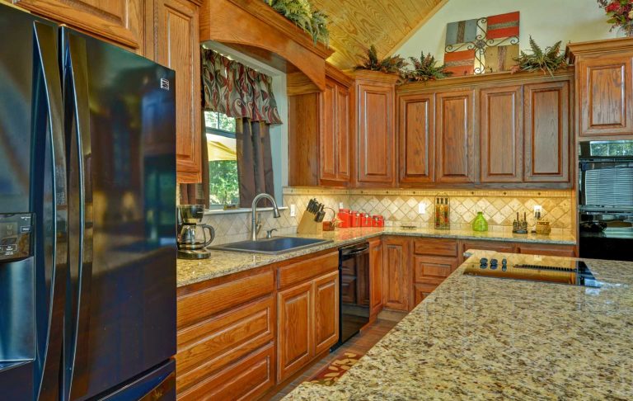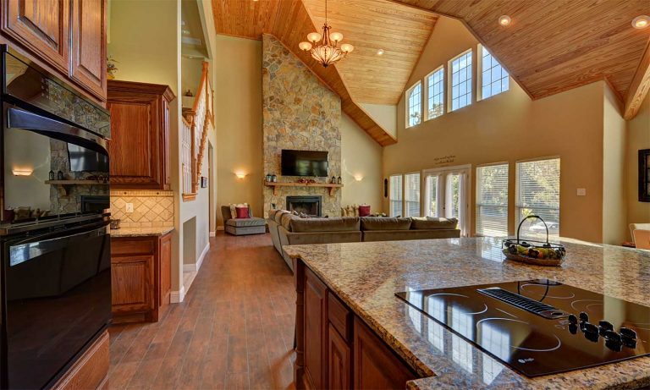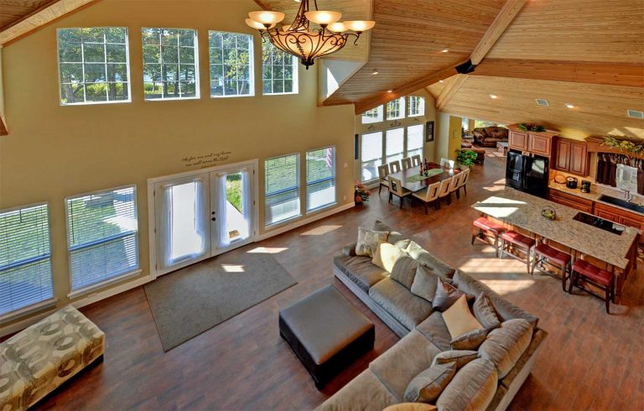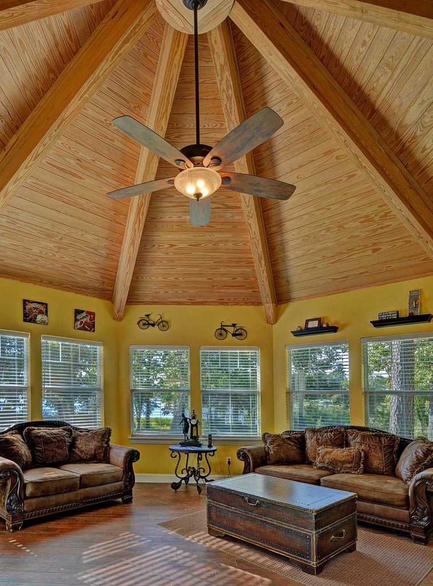The Ellery Plan
Square Footage Living Space: 4,305
Square Footage Under Roof:
Number of Specialty Rooms: 0
Number of Bedrooms: 4
Number of Full Baths: 3
Number of Half Baths: 0
Number of Living Areas: 2
Number of Dining Areas: 1
Number of Outdoor Living Areas: 2
Number of Cars in Garage: 3
Lake Country style 4,305 square foot, 4 bedroom, 3 bath, 1.5 story home with living, breakfast, utility, sunroom and 3-car garage. This home is a spectacular lake property with soaring vaulted ceiling, exposed beams and wood ceilings, dramatic two-story stone fireplace, open kitchen with granite counter tops, sunroom with exposed beams.
The home includes tile wood floors throughout and a wall of windows that provides an amazing view of the lake and ample amount of natural light for the home. The exterior has a stone water table, vertical siding with cedar wood pediments.
