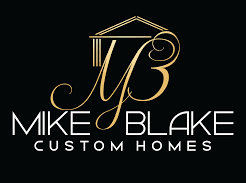- Home
- About Us
- Free Estimate
- Design Ideas
- Smart Energy Homes
- Gallery of Homes
- Custom Homes under 3,000 Sq. Ft.
- Custom Homes over 3,000 Sq. Ft.
- The Adams Plan
- The Bartlett Plan
- The Bassett Plan
- The Blair Plan
- The Braxton Plan
- The Chase Plan
- The Davie Plan
- The Dickinson Plan
- The Ellery Plan
- The Ellsworth Plan
- The Hancock Plan
- The Madison Plan
- The Middleton Plan
- The Morris Plan
- The Rutledge Plan
- The Smith Plan
- The Stockton Plan
- The Taylor Plan
- Lot For Sale
- Awards
- Custom House Plans
