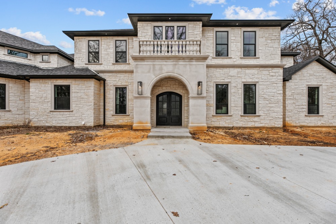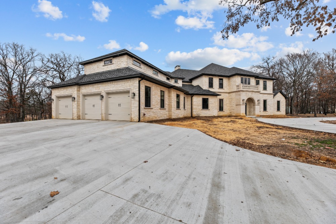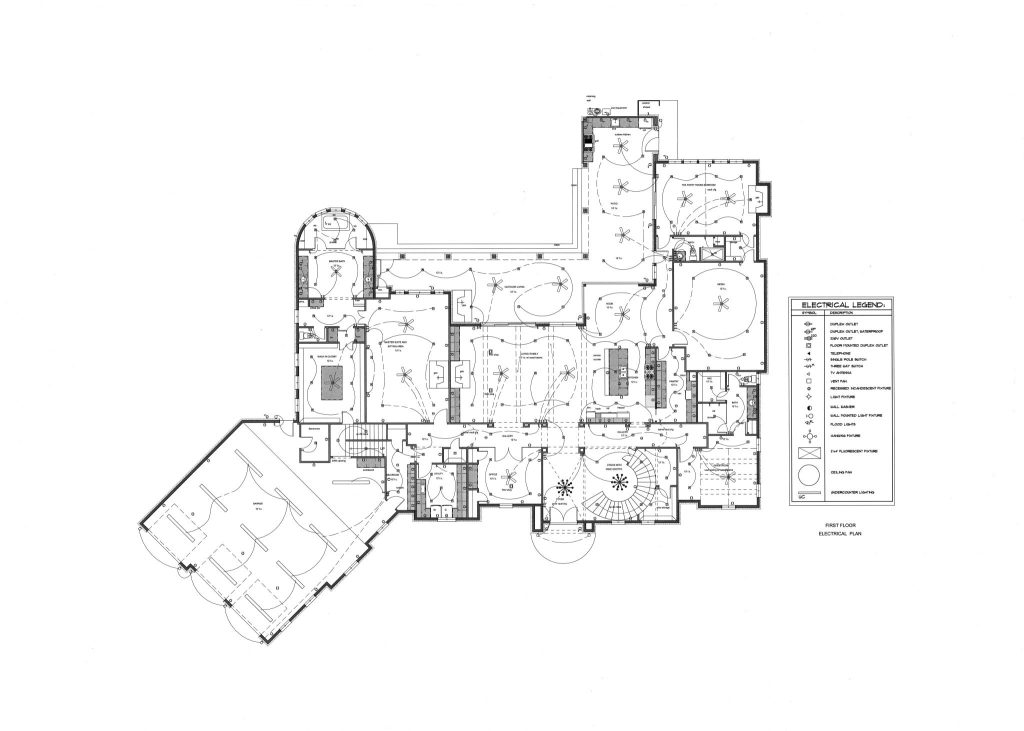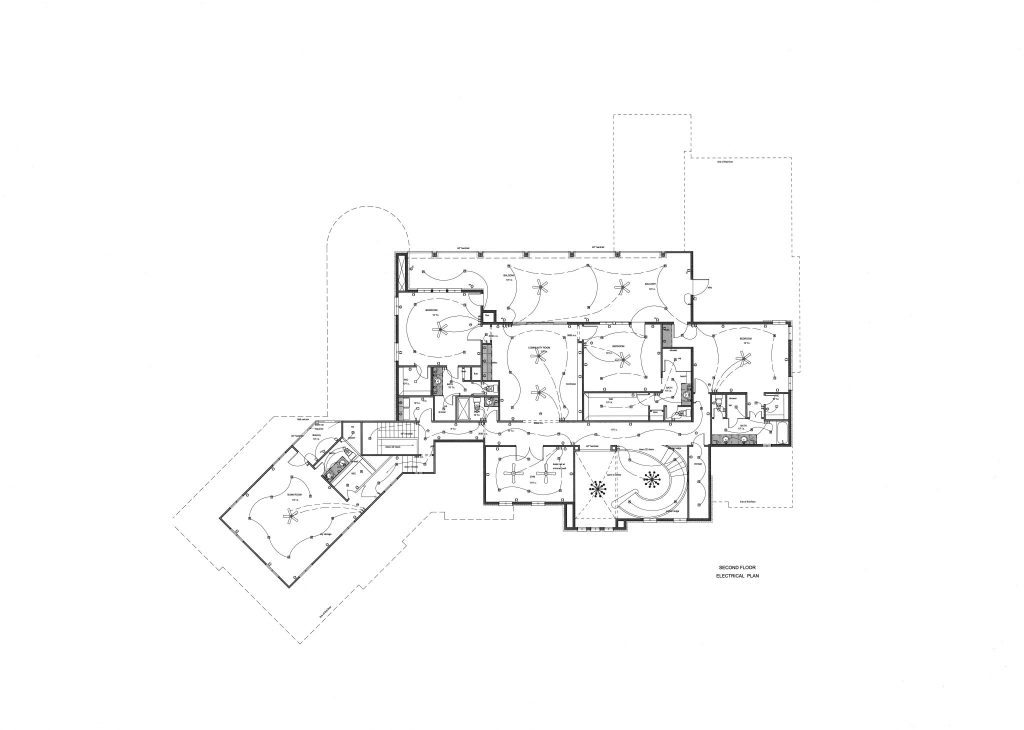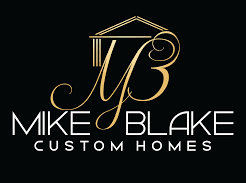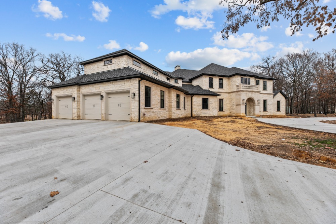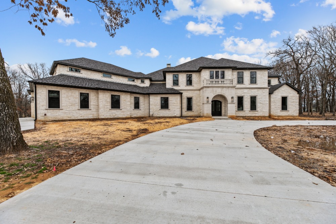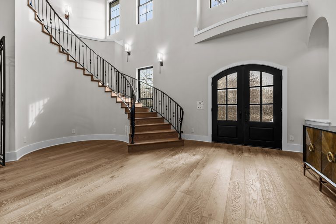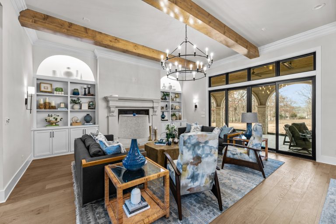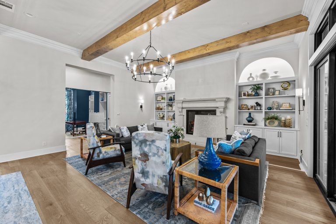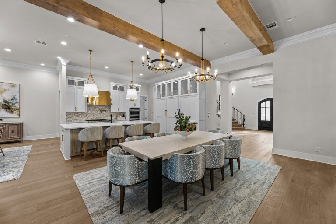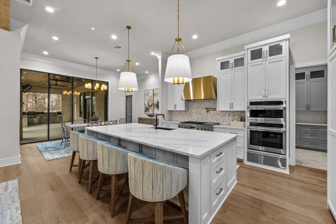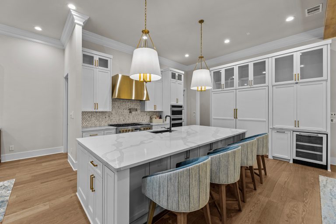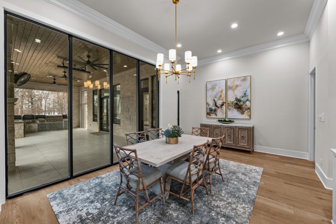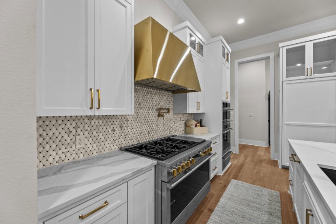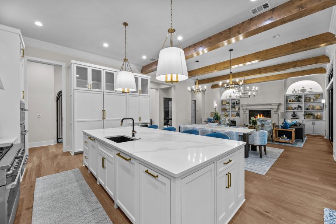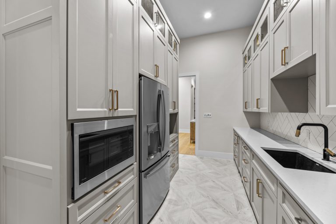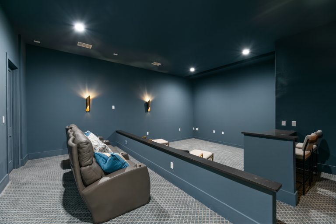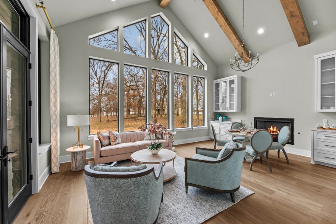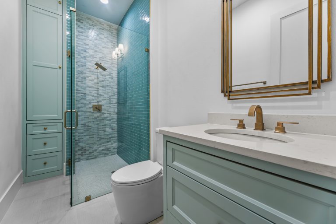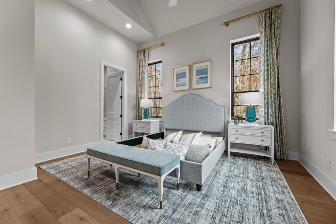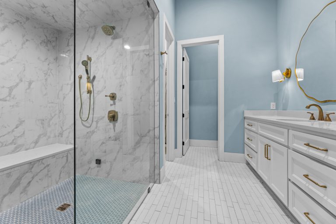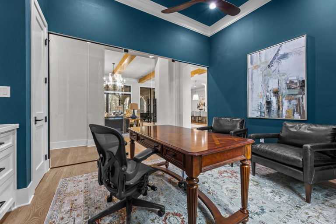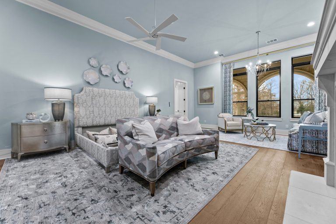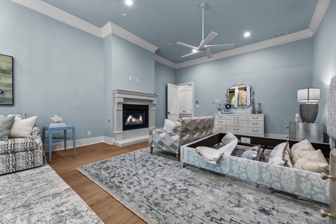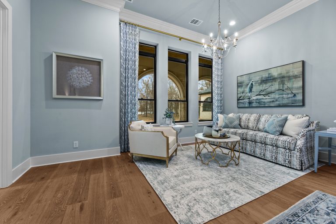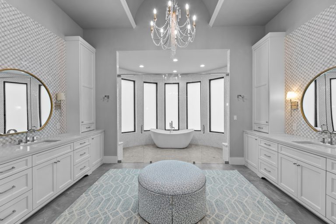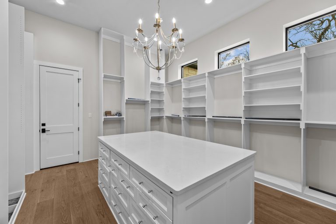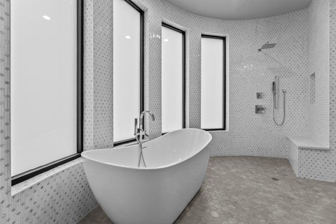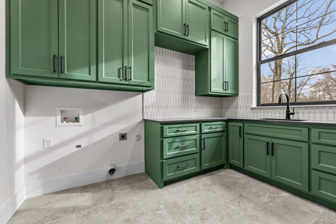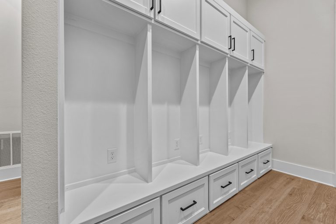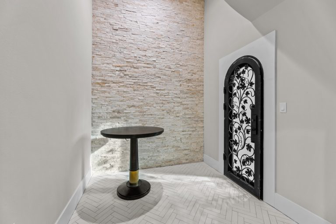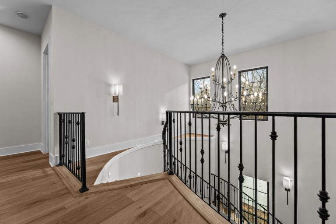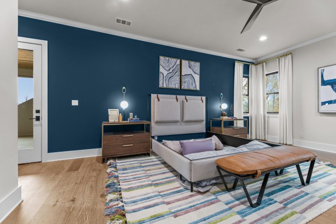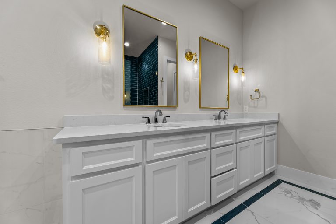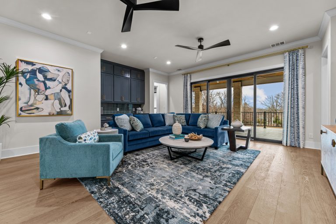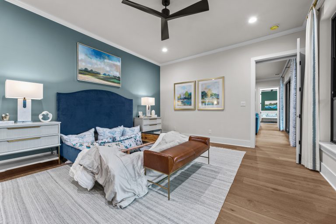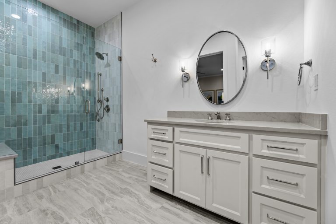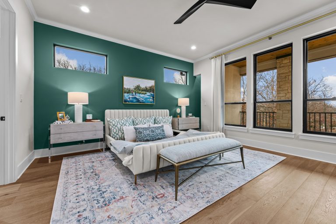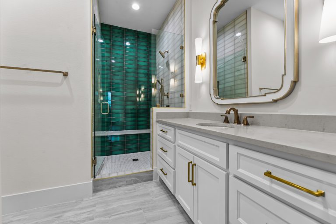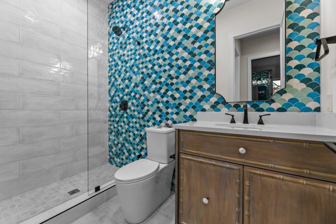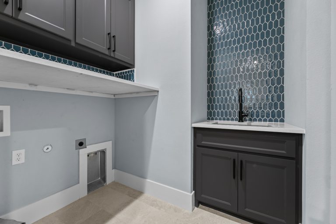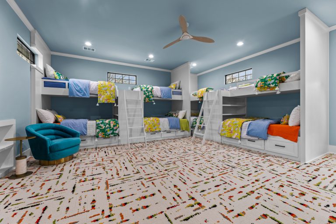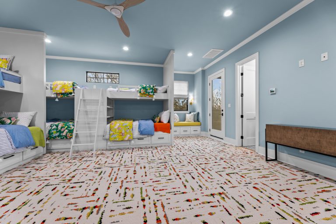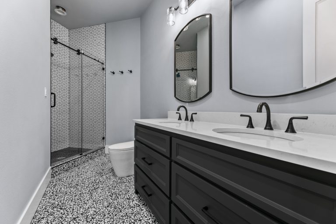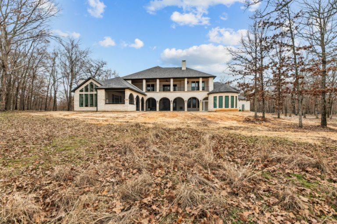The Blair Plan
Square Footage Living Space: 9,200
Square Footage Under Roof: 13,000
Number of Specialty Rooms: 3
Number of Bedrooms: 6
Number of Full Baths: 8
Number of Half Baths: 0
Number of Living Areas: 4
Number of Dining Areas: 2
Number of Outdoor Living Areas: 2
Number of Cars in Garage: 4
A modern Italian lake home masterpiece. I home that took years to design and build has finally reached it’s magnificent conclusion!! The home features 6 bedrooms, exercise room, office, tearoom, media room, tasting room, wine cellar, 8 bathrooms, covered porches, covered balconies and a 4-car garage. The home is approximately 9,200 square feet of airconditioned space and approximately 13,000 square feet under roof. The exterior of the come is nature austin stone and stucco.
The home was designed to maximize the lake views and future pool. The entry makes a statement with a circular hand forged steel handrails and balusters and wood steps. The tasting room and sunken wine cellar are placed under the stair system. You walk through the open 2-story entry and enter a gallery walkway that extends the length of the home. Through the gallery and walk into the expansive living, dining and kitchen area. Glass extends across the entire exterior wall of the living and dining area. A large elegant sealed gas fireplace with a cast stone mantle is a focal point at one end of the room. Beams on the ceiling add warmth and at the other end is a spacious kitchen. That includes, multiple ovens, microwave, wine bar, cooktop, built in refrigerator, freezer and custom fabricated copper vent hood. The island is enormous and provides ample seating and storage. Directly behind the kitchen is a catering kitchen complete with custom cabinetry, ice maker, refrigerator, microwave, sink and dishwasher. Without question a cook’s dream come true!!
Down the hall from the kitchen is a state-of-the-art multipurpose room. That includes stadium seating, golf simulator, retractable netting, retractable theater screen, and media component room.
Further down the hall is the tearoom. Specifically designed for the owners and children to enjoy the lake view through cathedral style windows. Includes easy access to the outdoors, fireplace and ceiling beams.
The L-shaped outdoor covered patio includes 2 radiant ceiling heaters, gas fireplace, ceiling fans, oscillating misting fans and 8 retractable screens. The outdoor patio also includes a kitchen complete with an outdoor grill, pizza oven, kegger, sink, gas cook top and refrigerator.
The master suite is exquisite. The master bedroom is spacious with ample room for a fireplace and setting room near the large windows. The master bath is spectacular and includes his and hers built in dressing areas, separate vanities, barrel arch ceiling, glass enclosed wet area with his and hers shower and free-standing tub. The exterior of the wet area contains large windows that with a flick of a switch turn from opaque to clear. The master closet is large with an abundance of hanging space, retractable rods, built in laundry baskets and a large center dresser.
To the left of the entry is a glass enclosed office perfectly situated for work and views through the back of the home. To the right of the entry you will find quest quarters that includes a vaulted ceiling, an on-suite bath, steamer shower and walk in closet.
Upstairs you will find the large bedrooms with on suite bathrooms, each bedroom has access to the 40’ wide covered balcony. The balcony has tile floors with integrated drains, ceiling fans and oscillating misting fans for those hot summer days. In the center of the upstairs is the community room for gathering and small kitchenette. Also, upstairs you will find a glass enclosed exercise room. Down the hall from the community room is a small laundry room, guest bath and access to an oversized bunkroom with custom built bunk beds, a reading window, bathroom and private balcony.
The finishes in the home are luxurious and includes hardwood floors, quartz counter tops, custom full overlay cabinets, soft close doors and drawers, custom wrought iron front door, Pella windows and doors, custom accent paints throughout, custom molding and much more!!
