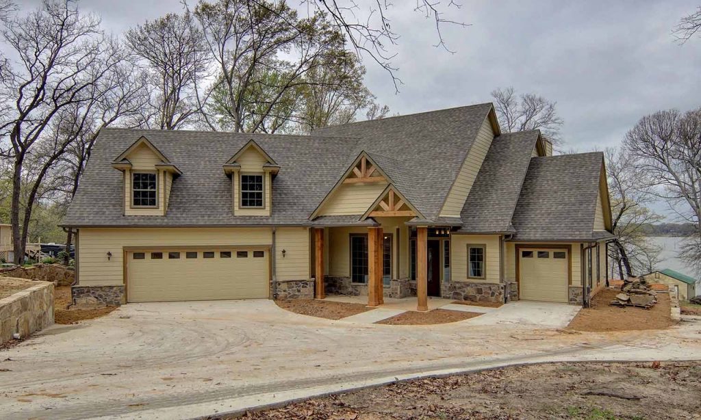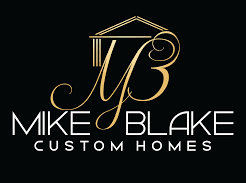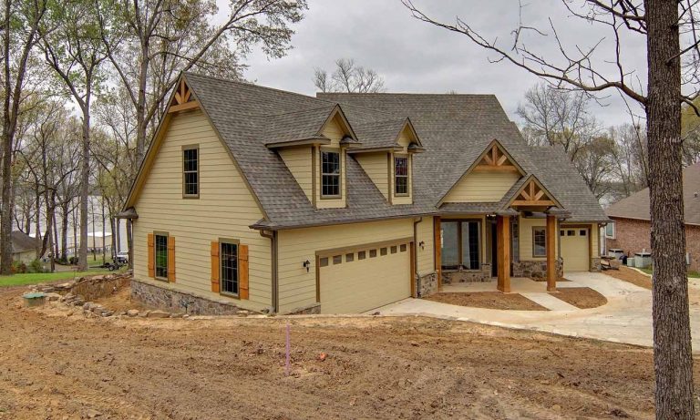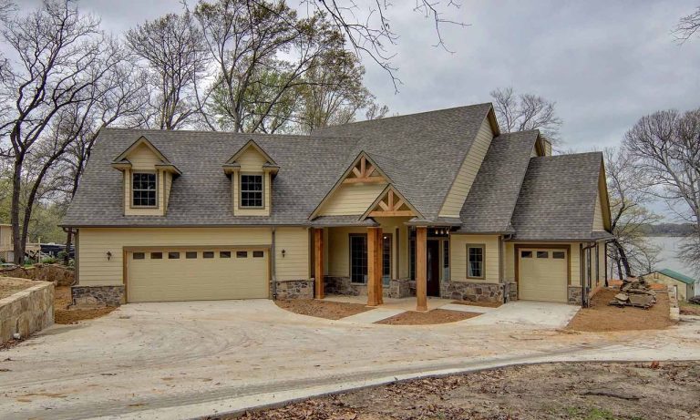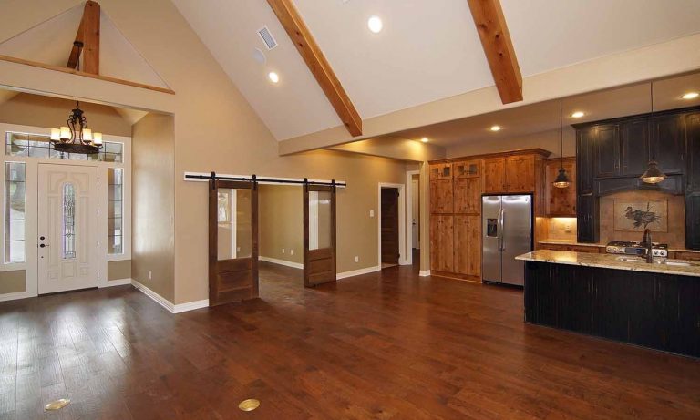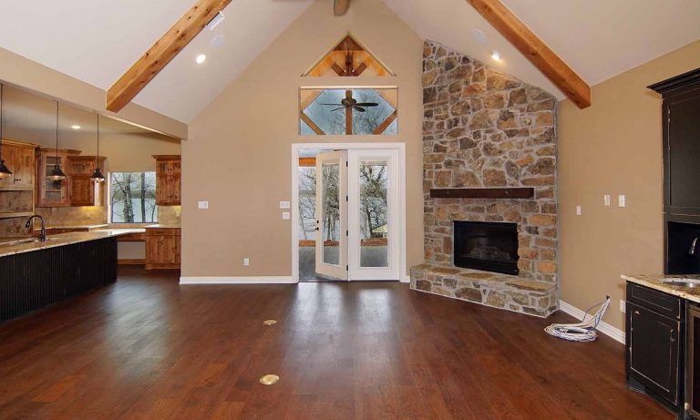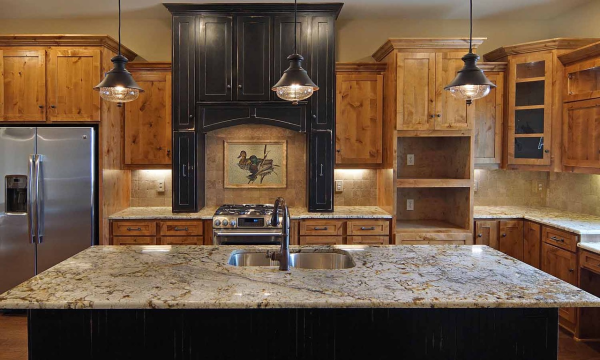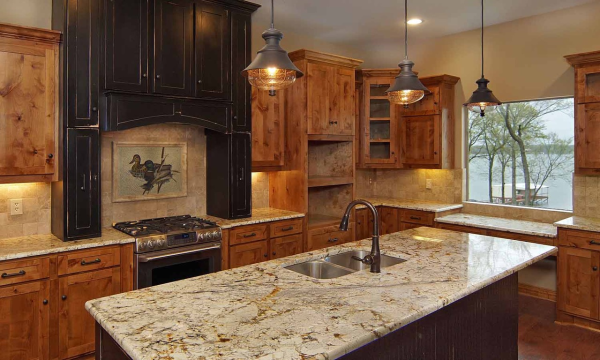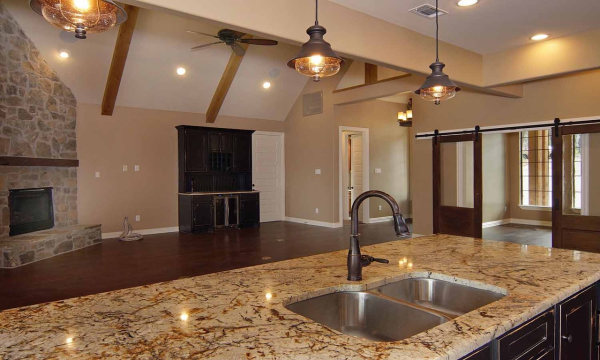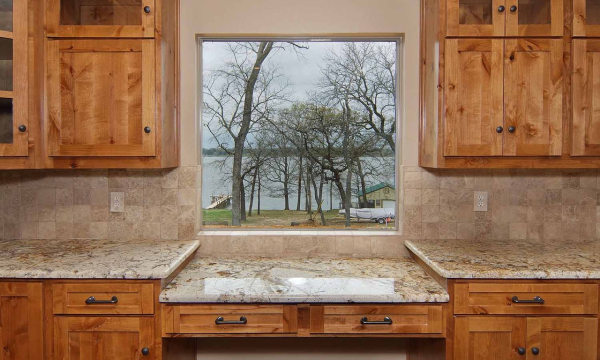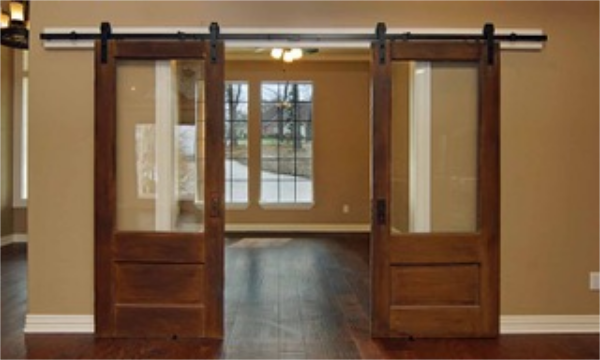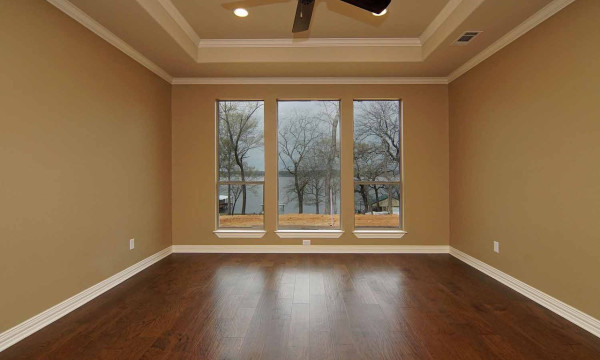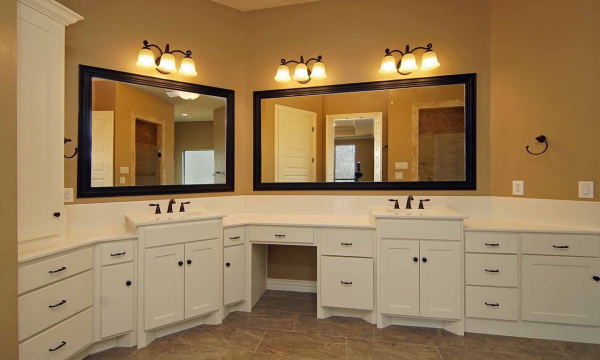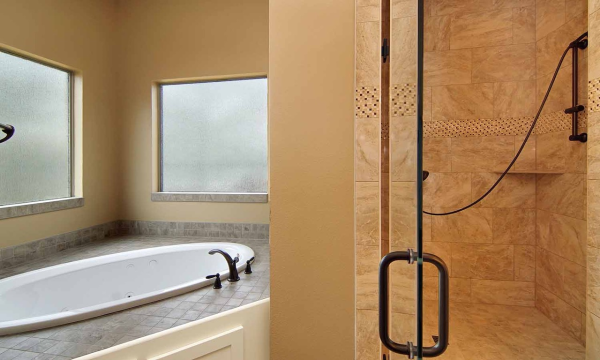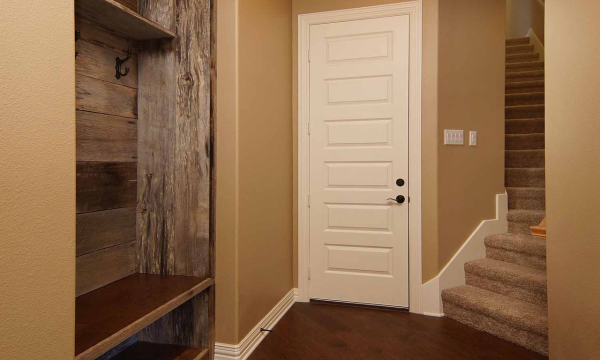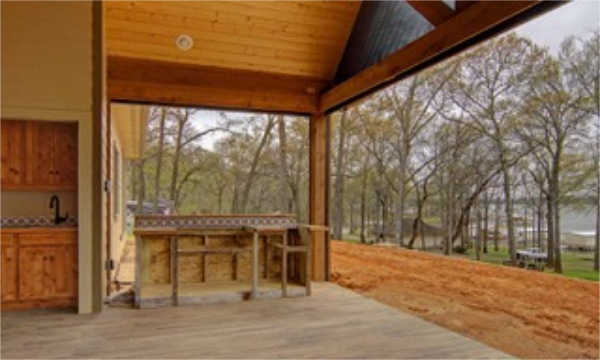The Taylor Plan
Sq. Ft. Living Space: 2,275
Sq. Ft. Under Roof: 3,937
Number of Bedrooms: 3
Number of Full Baths: 2
Number of Half Baths: 3
Number of Dining Areas: 1
Number of Living Areas: 1
Number of Cars in Garage: 2
Garage Extras: 1 Golf Cart
This Hill Country style home has 2,275 square feet of living space and 3,937 total under roof square footage. This home has 3 bedrooms, 2 full baths, 2 half baths, 1 living room, 1 study or optional 4th bedroom, 1 dining, 2 car garage and 1 golf cart garage. The front exterior includes a combinations of wood, stone and siding. The back of the home is designed to take advantage of the gorgeous lake view. Windows across the master suite, kitchen and the vaulted living with double stack windows provides indirect lighting and enhances the view.
The back porch is also vaulted and includes an outdoor fireplace, grill, sink and refrigerator. The outdoor space also includes retractable screens to provide comfort and enjoyment through all the seasons. The interior of the home includes; hardwood floors, knotty alder cabinets, granite countertops, built in wet bar, stone fireplace, cedar wrapped living room and kitchen beams,
European style master shower, corner tub, large walk in master closet, central vacuum system, security, safe room, two upstairs bedrooms with a full bath.
