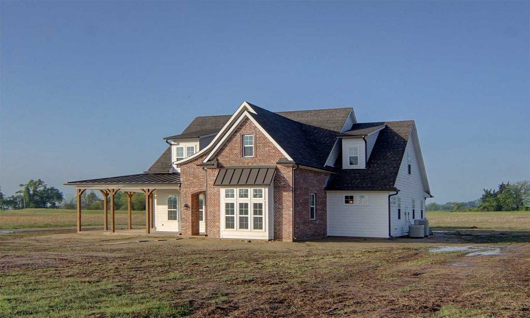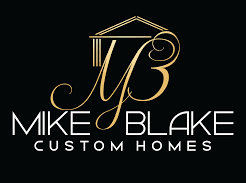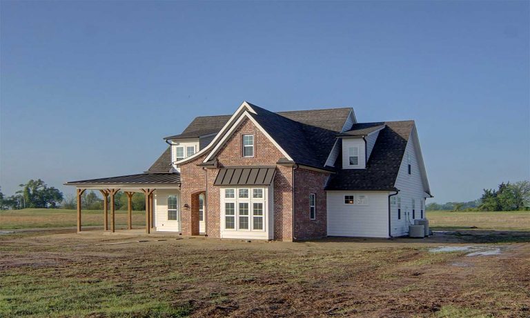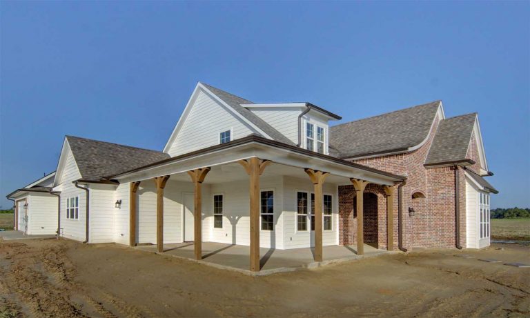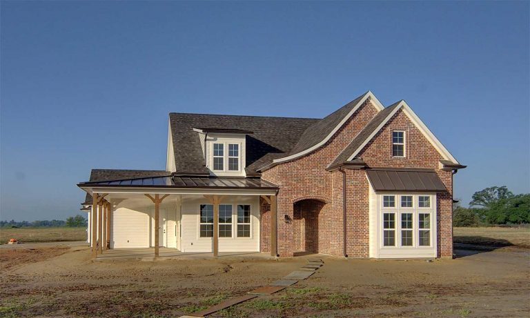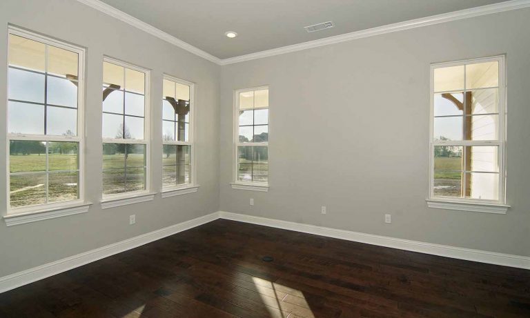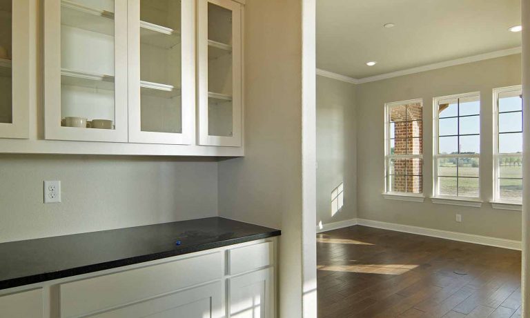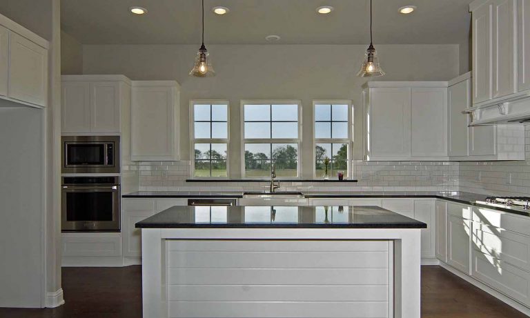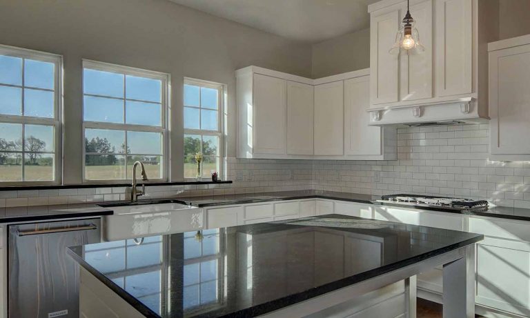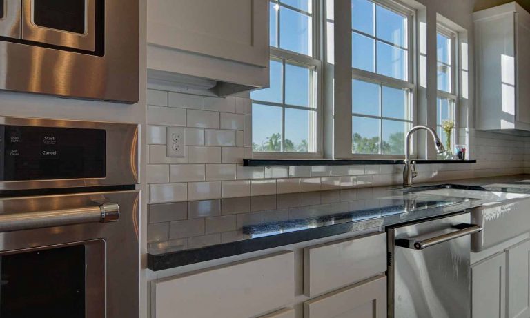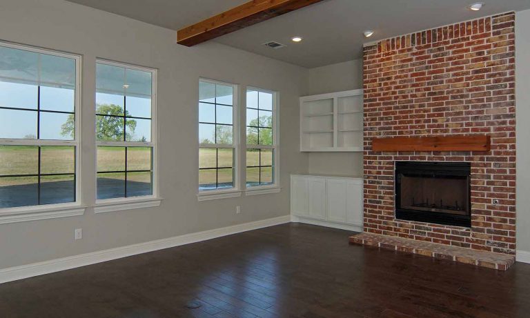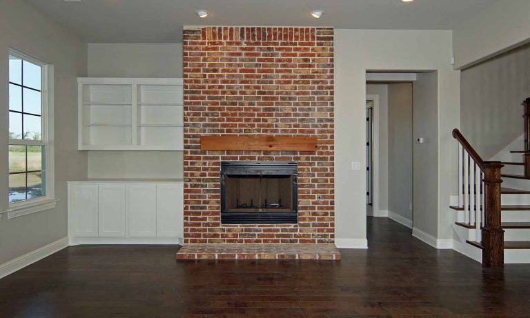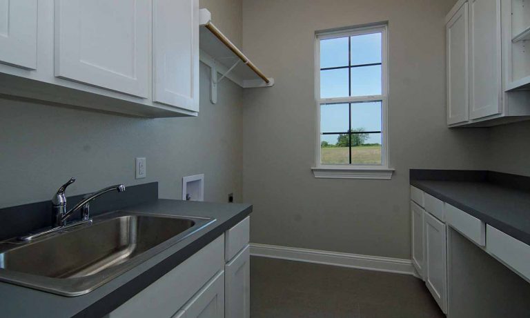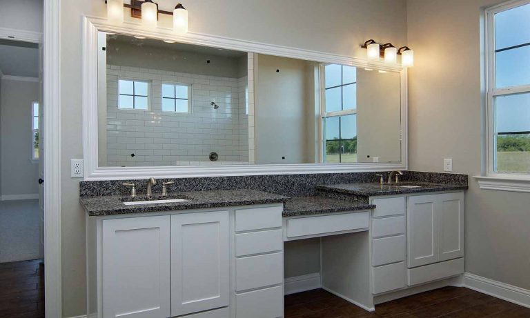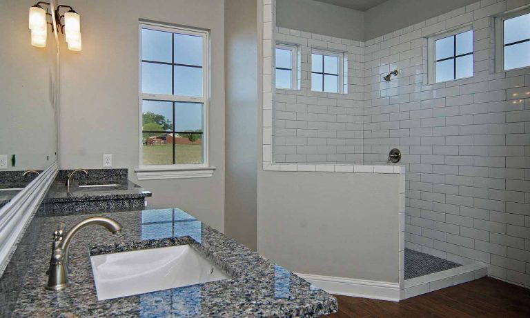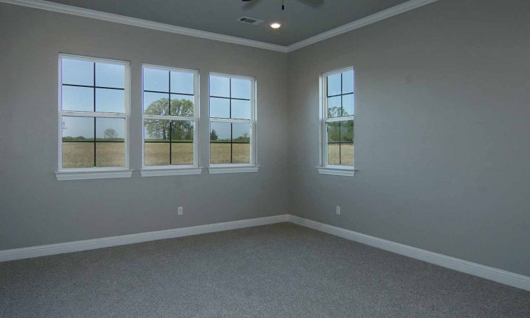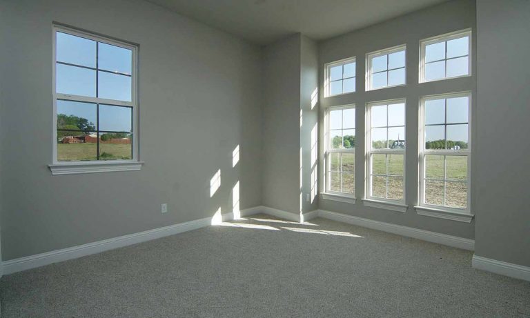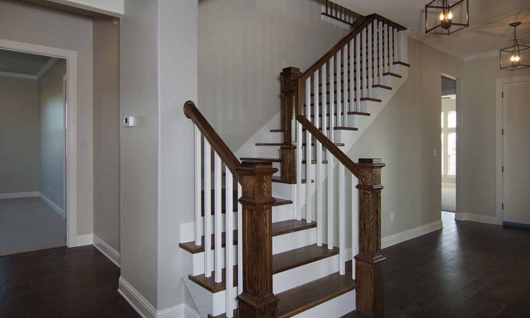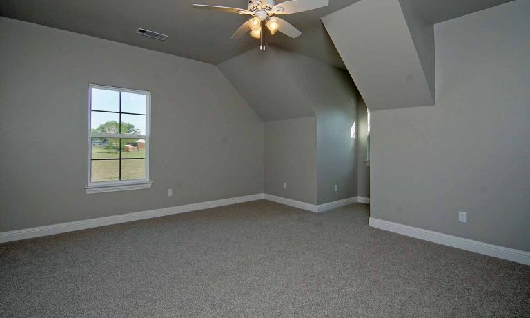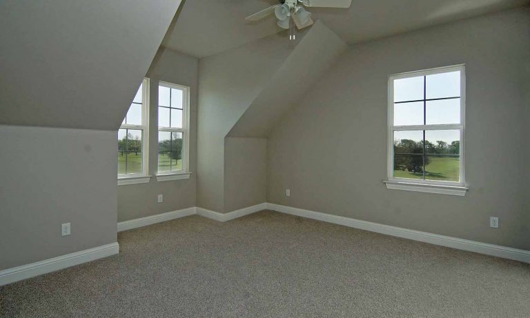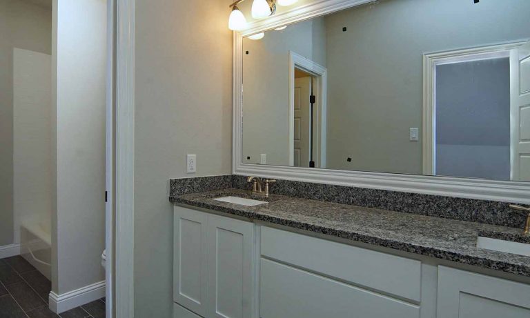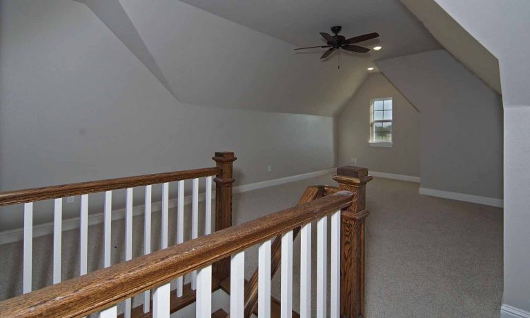The Hancock Plan
Square Footage Living Space: 4,696
Square Footage Under Roof: 3,396
Number of Specialty Rooms: 0
Number of Bedrooms: 4
Number of Full Baths: 3
Number of Half Baths: 0
Number of Living Areas: 2
Number of Dining Areas: 1
Number of Outdoor Living Areas: 1
This stylish southern living inspired design has 3,396 square feet of air-conditioned space and 4,696 square feet under roof. The home has 4 bedrooms, 3 baths, dining/study, 2 living areas, mudroom and utility room. The front elevation is a blend of brick, siding, metal roof accents and wrap around porch.
The interior of the home includes engineered hardwood floors throughout the first floor, white craftsman style kitchen cabinets, granite countertops and glass subway tile backsplash. The home was also constructed with a tornado shelter. The stairs are wood with stain grade steps, handrail and paint grade risers and spindles. The upstairs includes two large bedrooms, a playroom and full bath.
