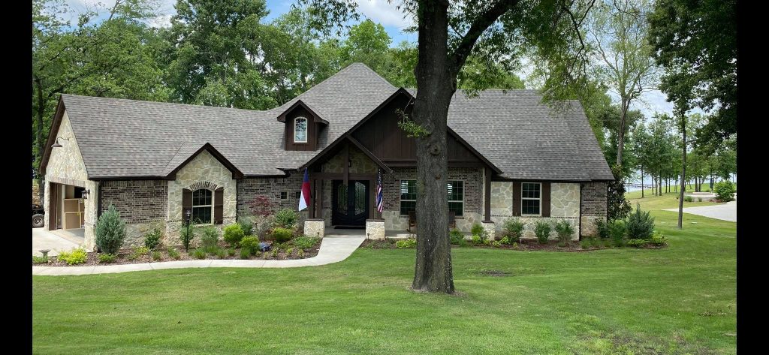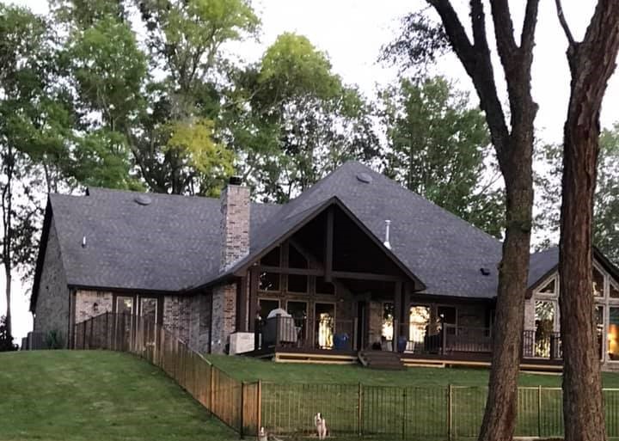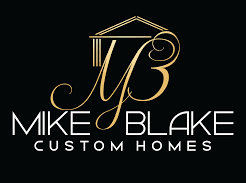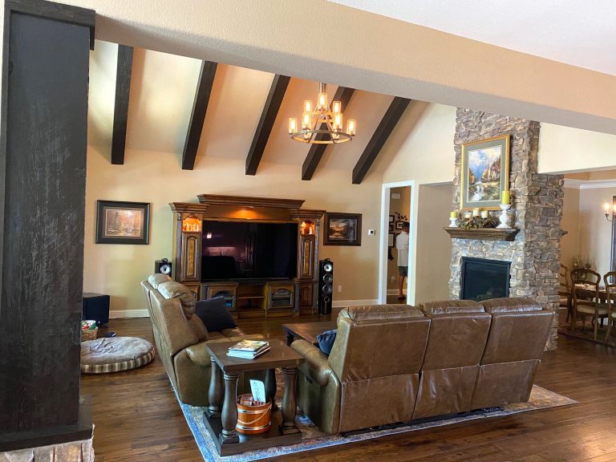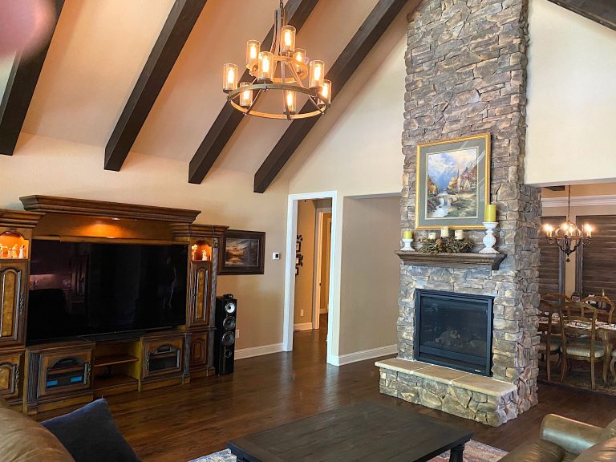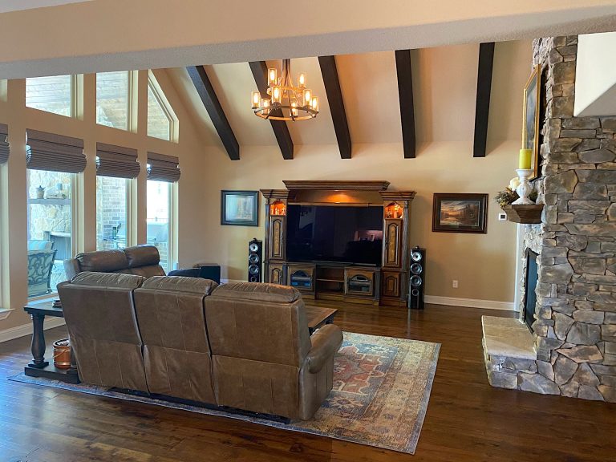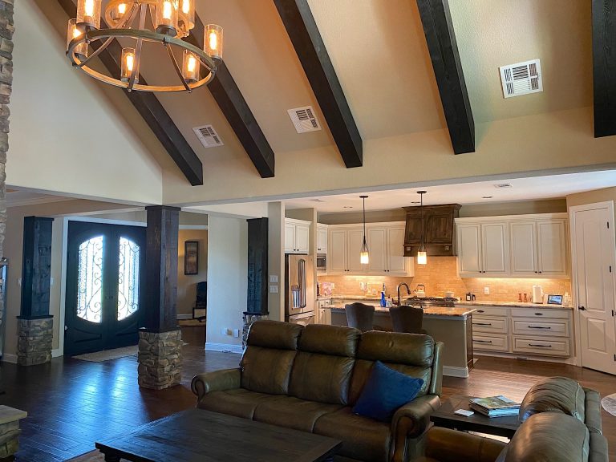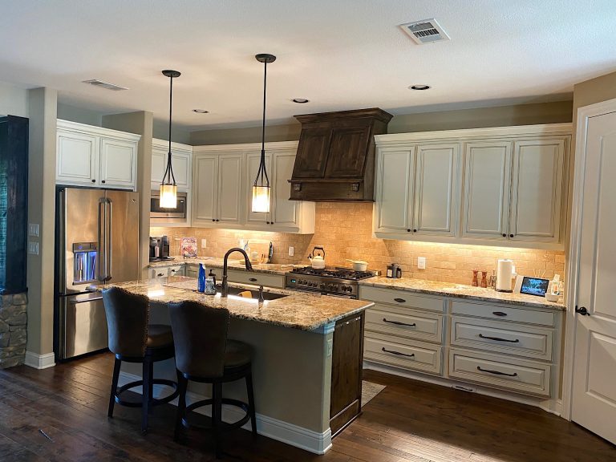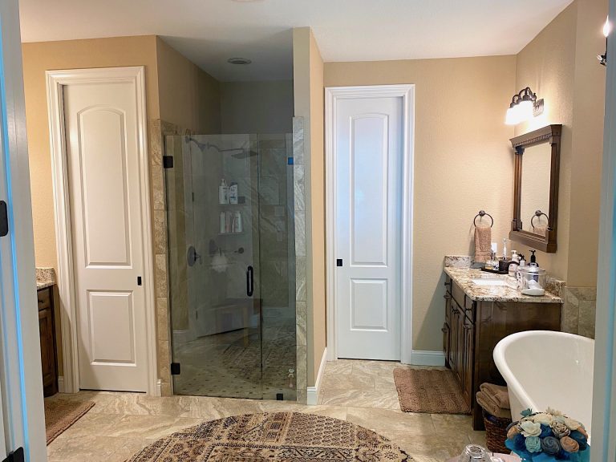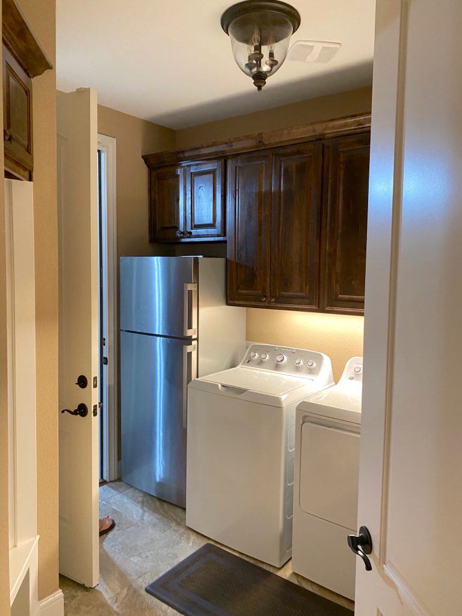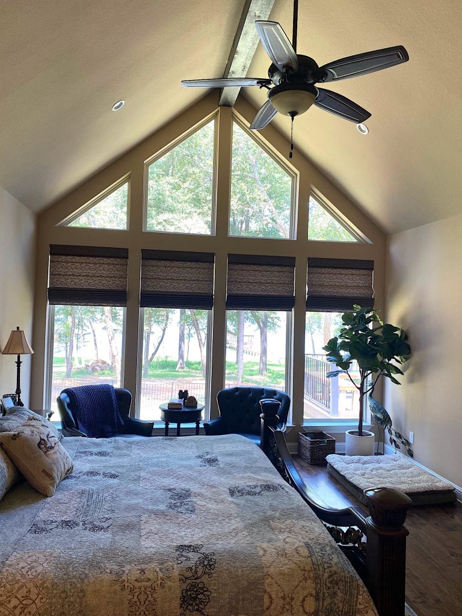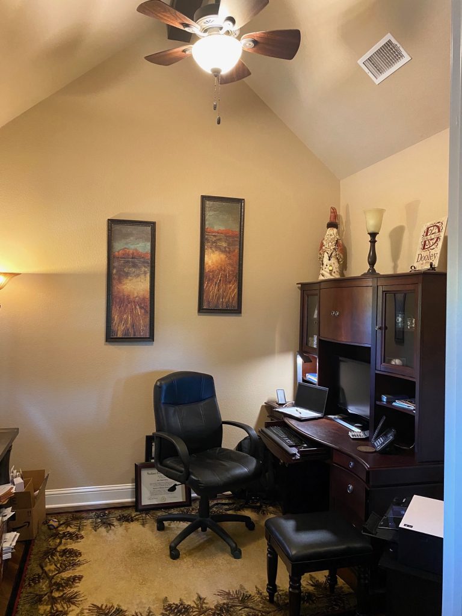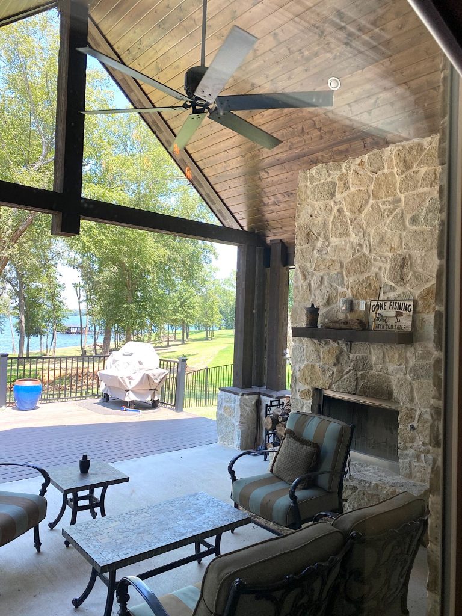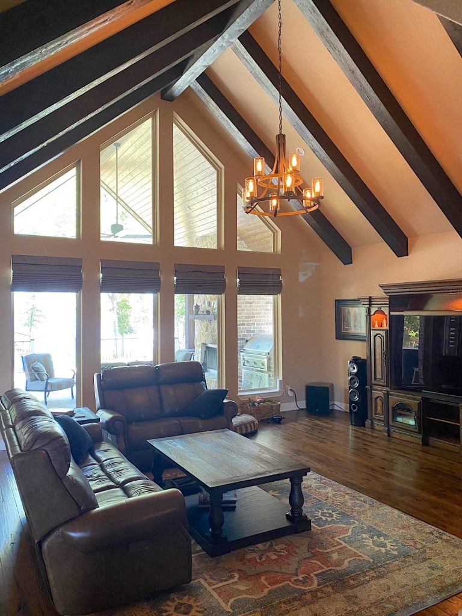The Dayton Plan
Square Footage Living Space: 2,500
Square Footage Under Roof:
Number of Specialty Rooms: 0
Number of Bedrooms: 3
Number of Full Baths: 2
Number of Half Baths: 1
Number of Living Areas: 2
Number of Dining Areas: 1
Number of Outdoor Living Areas: 1
Number of Cars in Garage: 3
A beautifully crafted 2,500 square foot air-conditioned country craftsman style home with a 3-car garage, 3 bedrooms and 2.5 bath. The exterior of the home includes stone, brick, cedar and batten in board that adds charm and sophistication. Walk inside and you’ll notice stone wrapped cedar columns, cedar beam dining room and a two-sided fireplace that is shared with the living room.
To the left of the foyer is a study with a vaulted ceiling, down the hall is a spacious laundry room and guest powder bath.
Walk through the foyer to an open concept kitchen that includes a large island and corner pantry. The kitchen is open to a vaulted living room with exposed cedar beams. The back wall of the living and kitchen nook is full of glass to take advantage of the outdoor views.
The bedrooms are separated with secondary baths and powder bath. The back of the home includes a covered patio, outdoor fireplace and grill. The master suite is located on the back of the home and is vaulted and includes a wall of windows on the back of the home.
The master bath includes a free standing tub, large walk-in shower, his and her vanities and closets.
