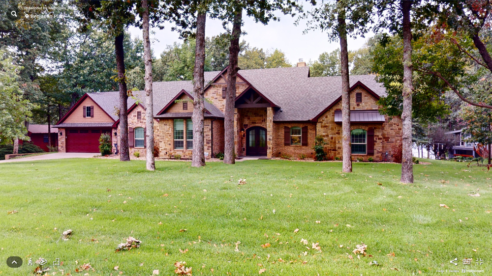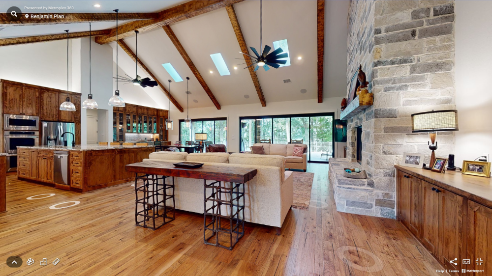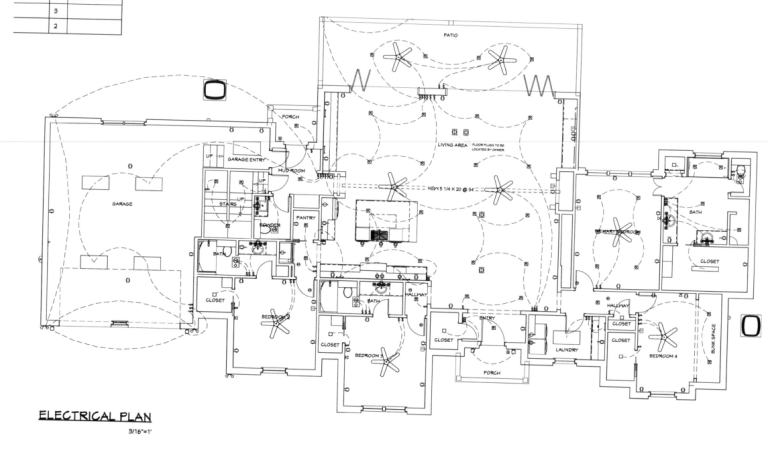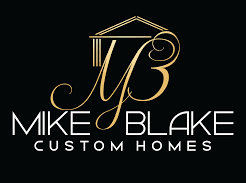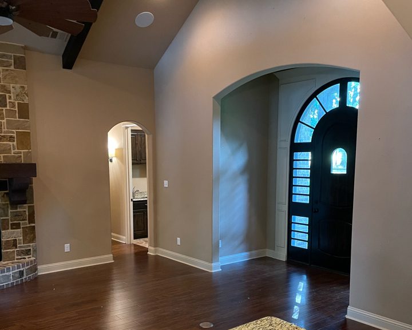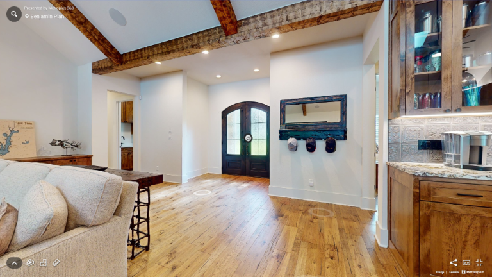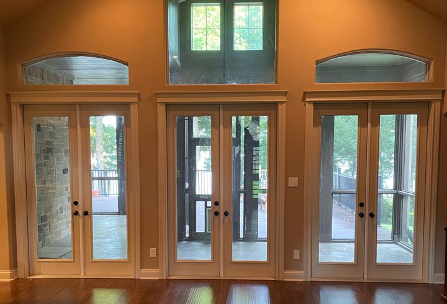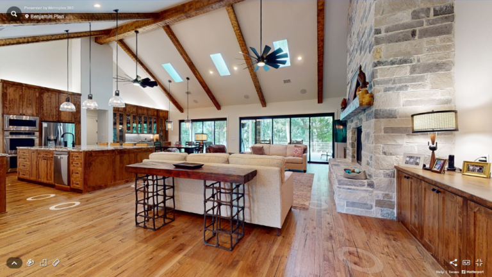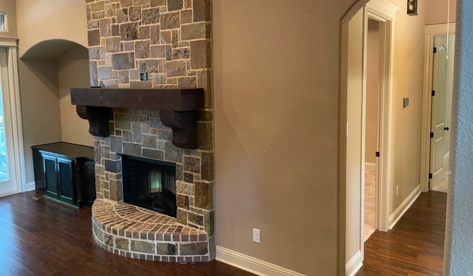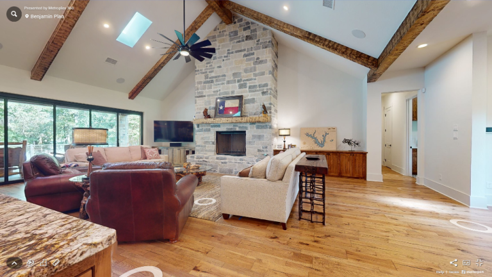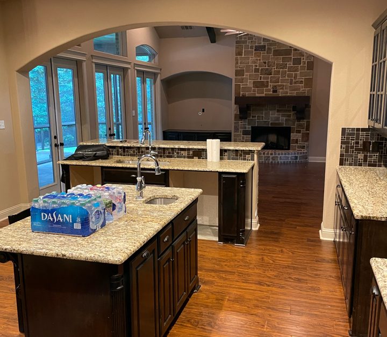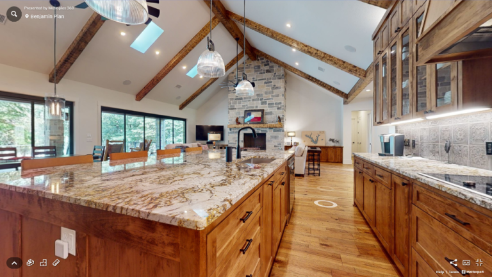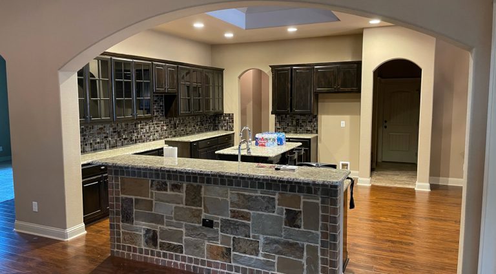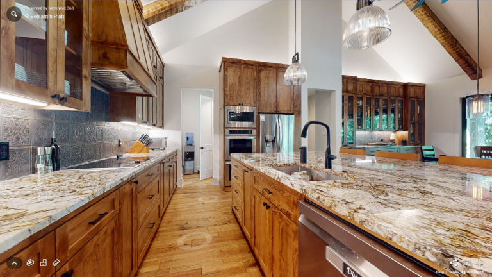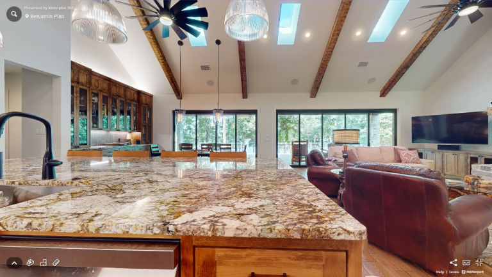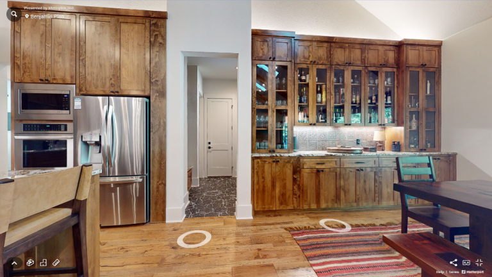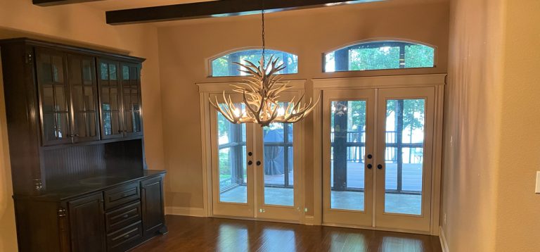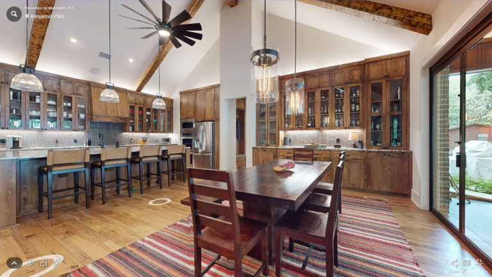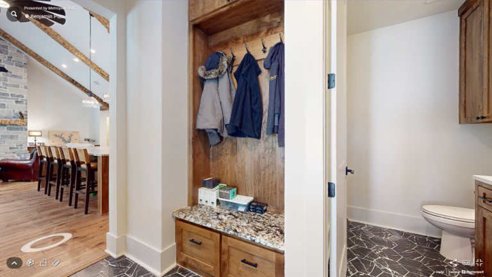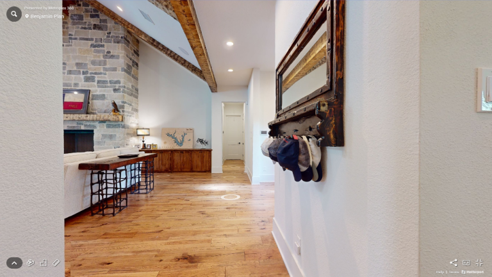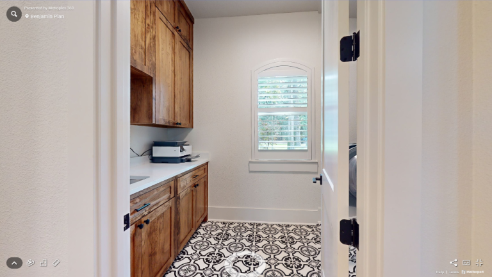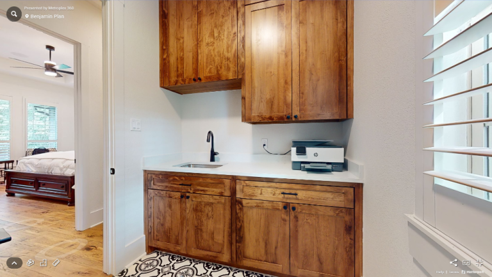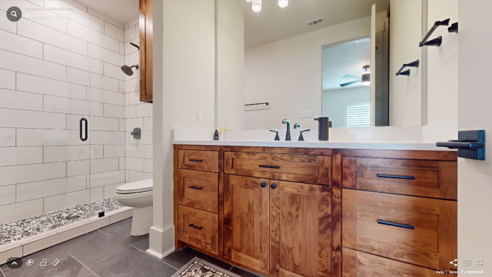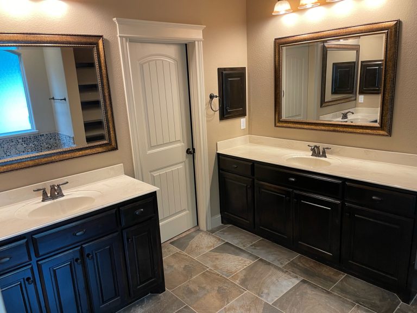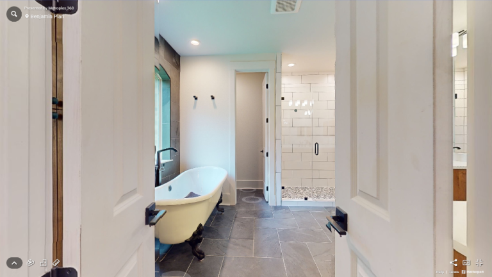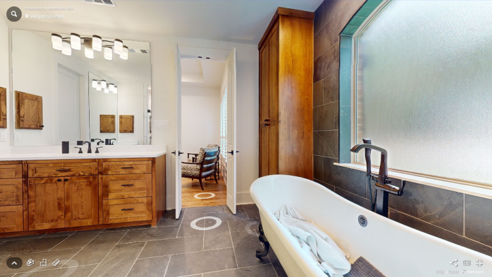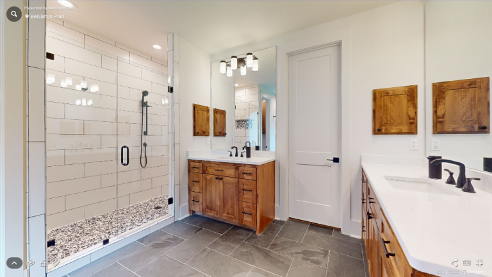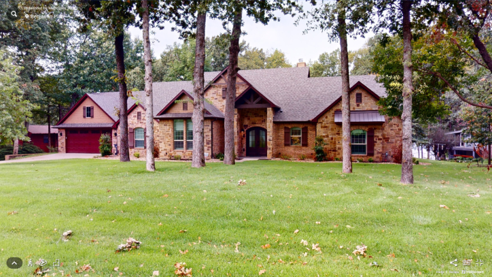The Benjamin Plan
Remodel
Square Footage Living Space: 3,150
Square Footage Under Roof:
Number of Specialty Rooms: 1
Number of Bedrooms: 4
Number of Full Baths: 3
Number of Half Baths: 1
Number of Living Areas: 1
Number of Dining Areas: 1
Number of Outdoor Living Areas: 1
Number of Cars in Garage: 2
This gorgeous Texas hill country inspired 3,150 air conditioned, 4-bedroom, 3.5 bath home with optional bonus room and oversized 2 car garage is a lake front masterpiece. The exterior is adorned with stone, brick and cedar. The large wrought iron entry door gives way to an expansive 32’ vaulted living, dining and kitchen. The vaulted space is accented with hand honed beams and skylights. Knotty Alder cabinets and wood floor add warmth to the space. The kitchen is open with a large island and ample countertops for food prep and entertaining. The back of the living and dining provide an enhance view of the lake through the use of Glass Expanse door panels. The panels also completely open to create a unique indoor/outdoor environment. No need to worry about bugs because the large covered patio utilizes hidden retractable that automatically enclose the space.
The master retreat is spacious with views of the lake below. The bathroom is complete with a walk-in shower, free standing tub, separate vanities and linen closet. The master closet is perfect size and includes built in dressers.
The secondary bedrooms, bathrooms and laundry are completed with superior finishes.
