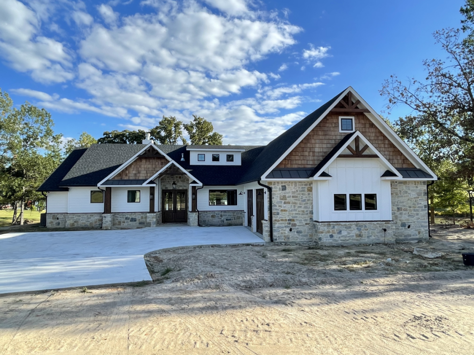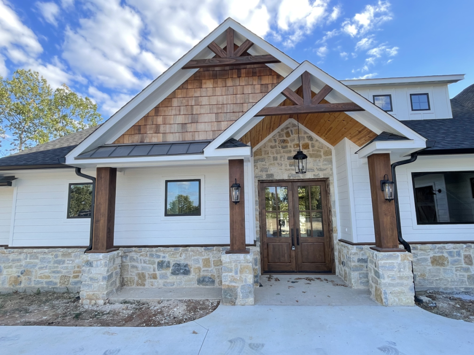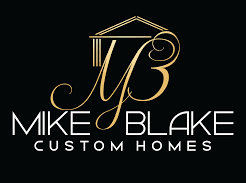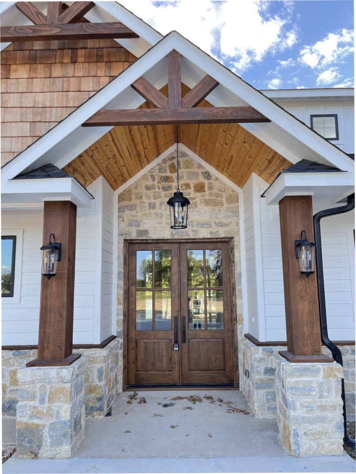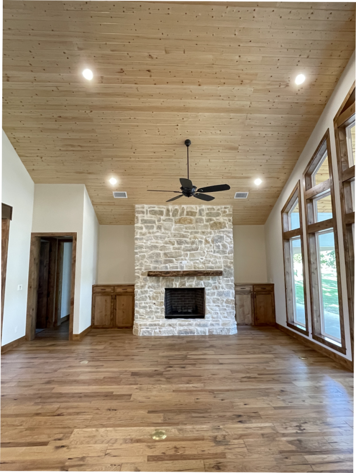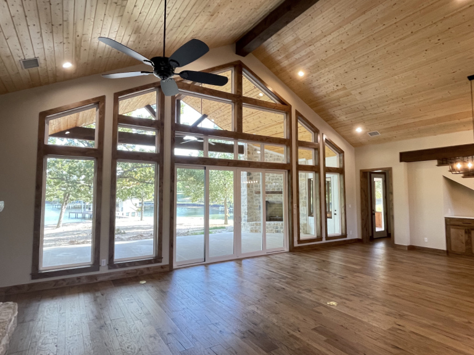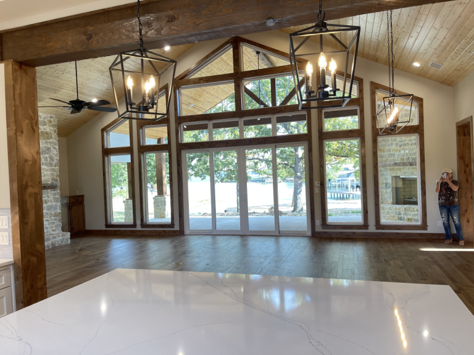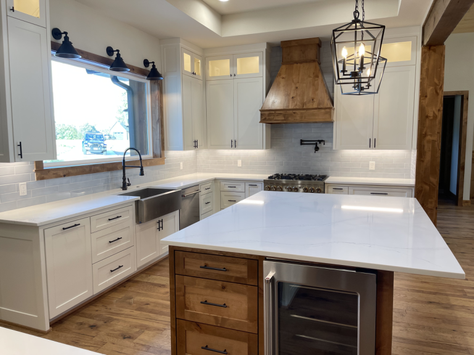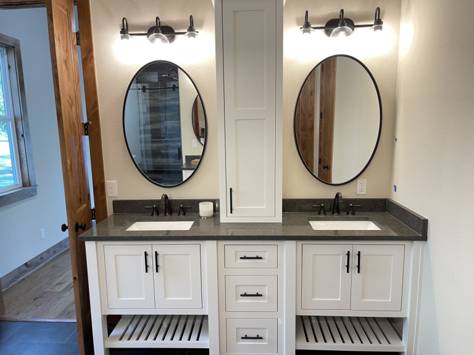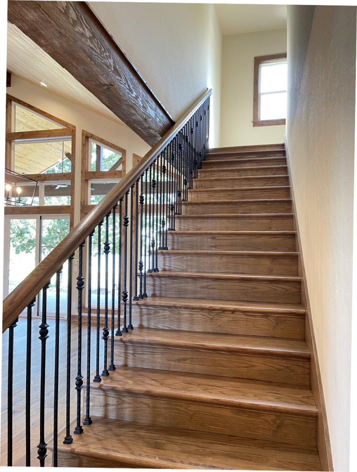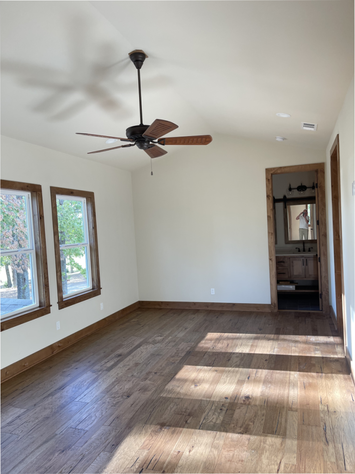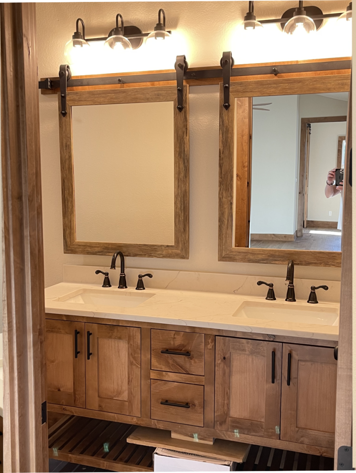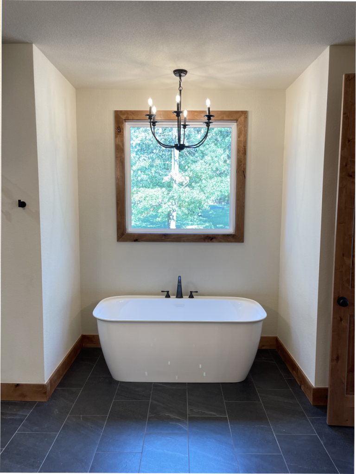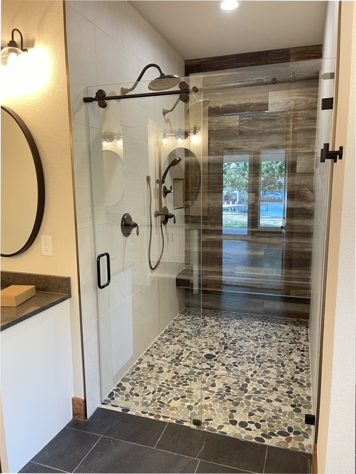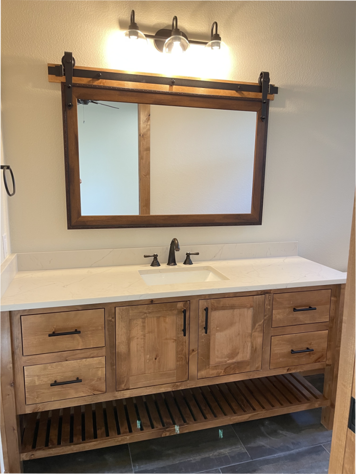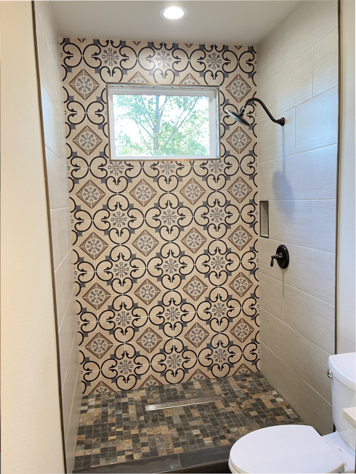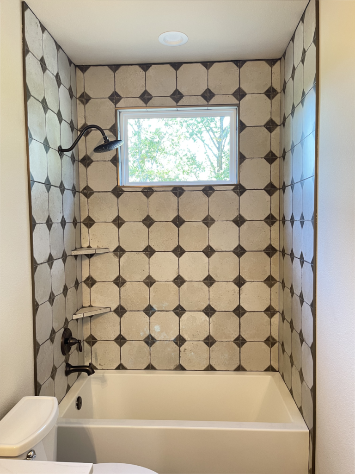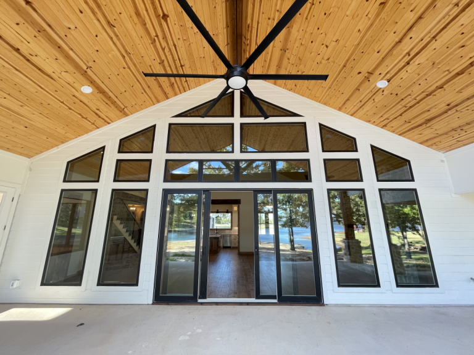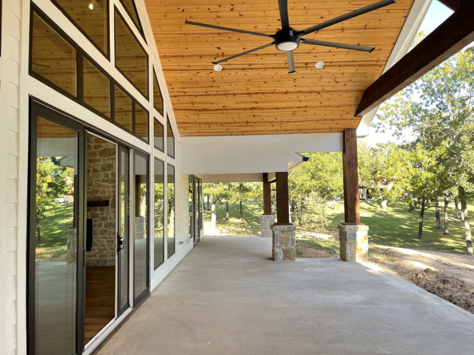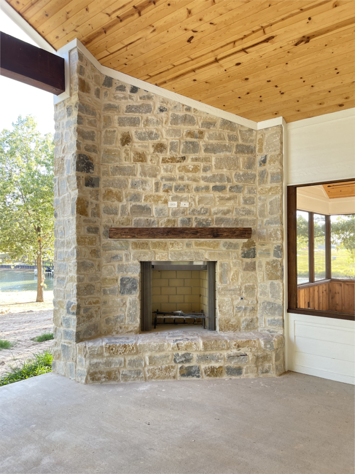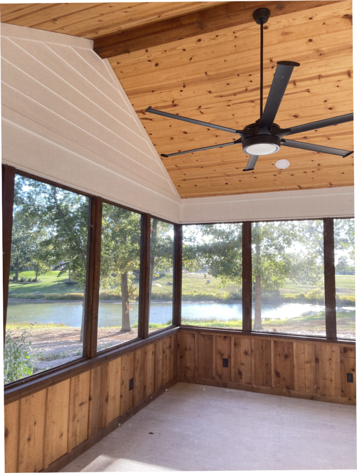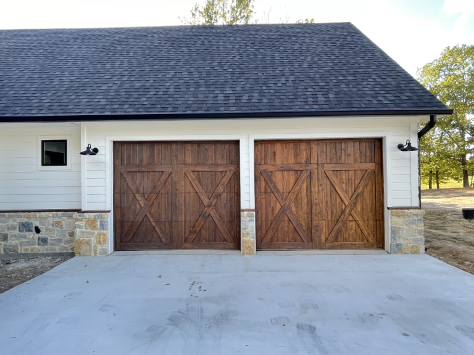The Bassett Plan
Square Footage Living Space: 3,135
Square Footage Under Roof: 4,125
Number of Specialty Rooms: 1
Number of Bedrooms: 4
Number of Full Baths: 4
Number of Half Baths: 0
Number of Living Areas: 1
Number of Dining Areas: 1
Number of Outdoor Living Areas: 2
Number of Cars in Garage: 2
The Basset Home exemplifies craftsman style.
The home has 3,135 square feet of air-conditioned living space, 800 feet of covered porches, 200 square foot screened porch and oversized 2 car garage.
The exterior boasts a variety of materials including; board and batten, rock, cedar posts, cedar shake siding, custom cedar garage doors and metal roof accents. The complementary mix of materials creates an exciting first impression. The custom double wood door sets the tone as you enter the home.
Upon entry your attention is immediately drawn to the vaulted wall of windows and the amazing views it provides. As you walk into the living/dining area the wall of windows wows most visitors. Soon your attention is also draw upwards towards a vault that runs from the front of the home through the living and dining room and outside providing a cover for the patio. The ceiling is accented with wood beams and the stained v-groove wood. The living room sliding doors provides easy access to the covered back porch which includes a large stone façade fireplace and entry to a screened in area. Inside the medium wood tone floor helps bring warmth to the space and an oversized rock façade fireplace finishes off the lake vibe.
The kitchen is on the front of the home. And features large windows that provide natural light and amazing lines of site inside and outside the home. The kitchen also features a large central island with room for 4 chairs.
The master suite has a vaulted wood ceiling with a central beam. Lots of windows and convenient French door to the covered patio completes the space. Master bath provides ample space and includes a free-standing tub, oversized shower, his/her sinks and walk in closet.
On the other side of the first floor are two bedrooms each with on suite baths. Wood stairs take you up to the bunkroom, bathroom and craft room. This style of design is one Mike Blake Custom Homes first developed in 2015 which led to our first design award.
