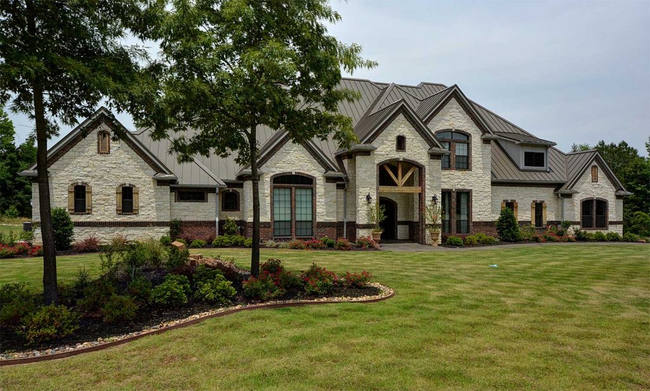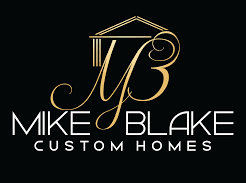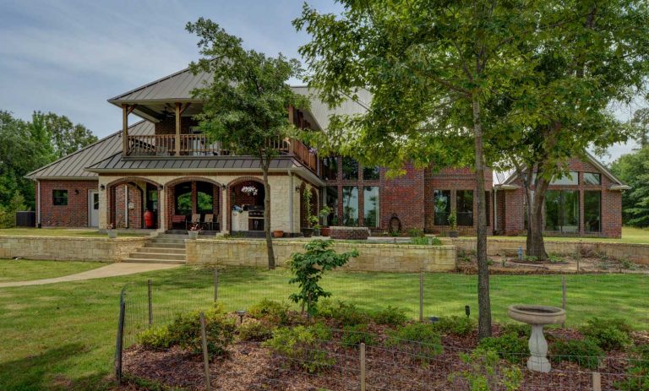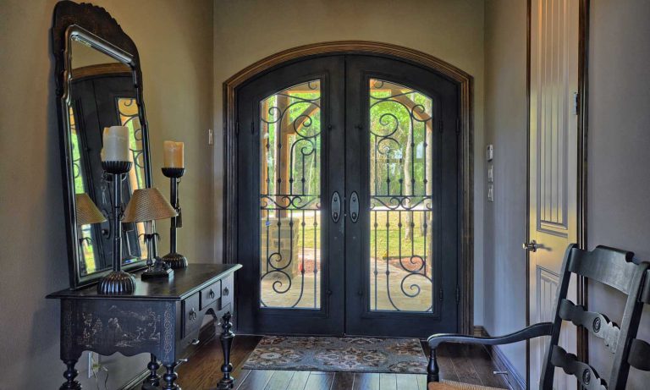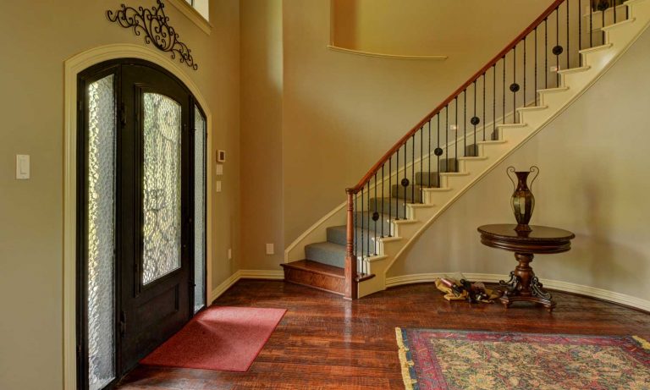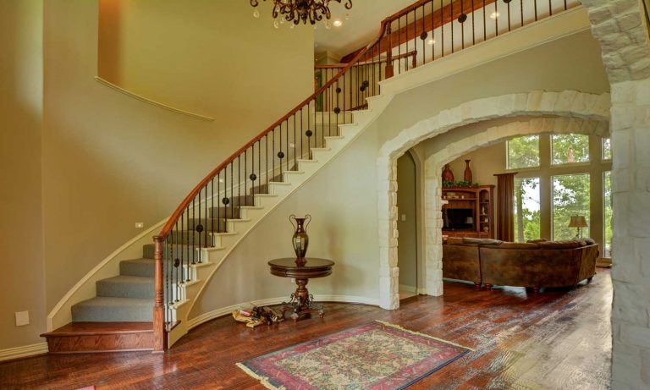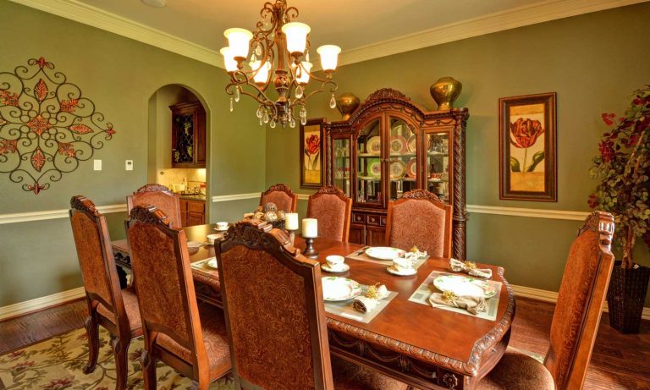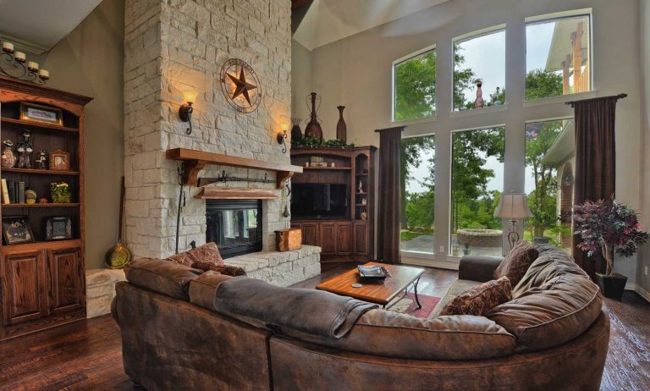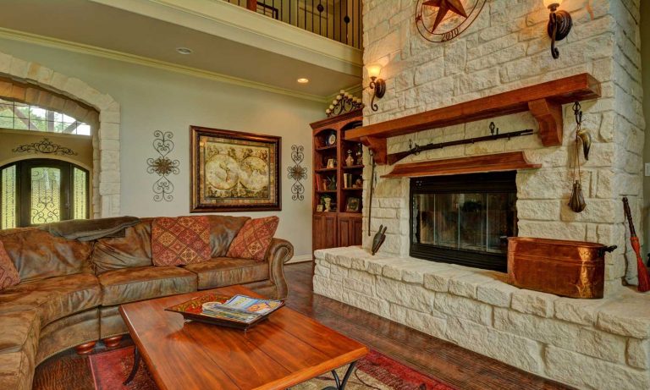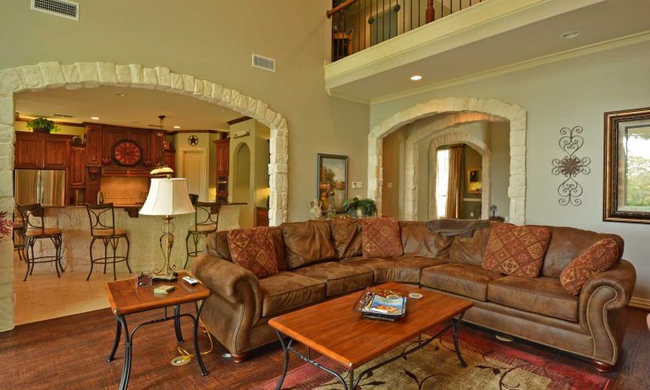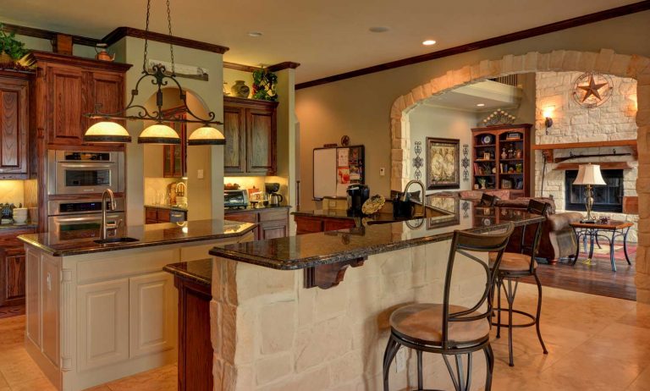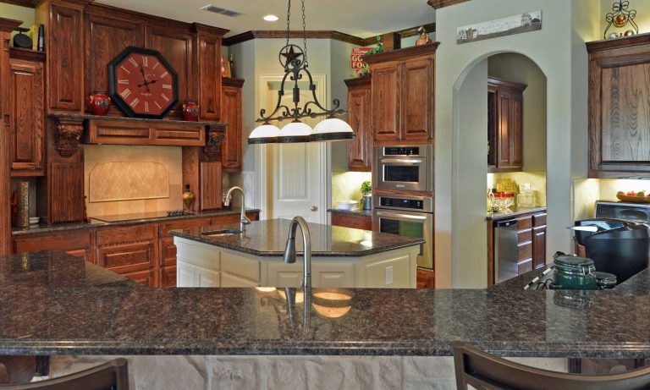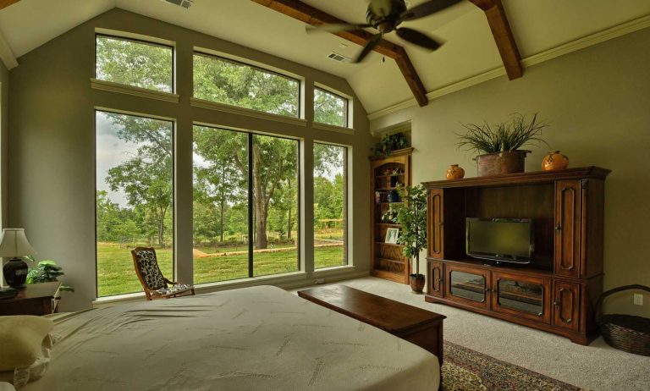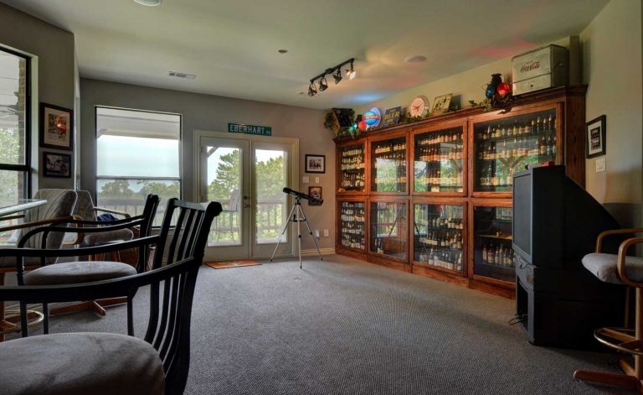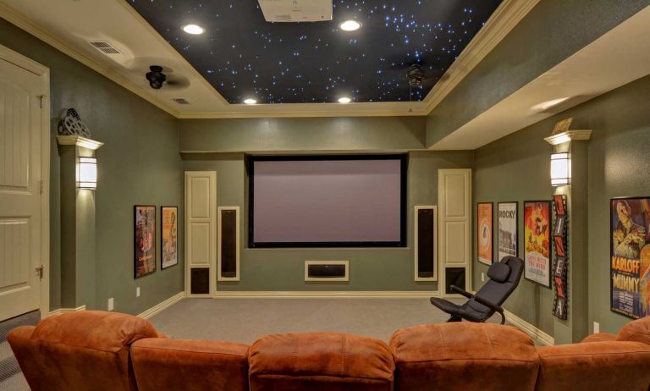The Ellsworth Plan
Square Footage Living Space: 7,600
Square Footage Under Roof:
Number of Specialty Rooms: 0
Number of Bedrooms: 4
Number of Full Baths: 4
Number of Half Baths: 1
Number of Living Areas: 3
Number of Dining Areas: 1
Number of Outdoor Living Areas: 2
Number of Cars in Garage: 3
Hill Country style 7,600 square foot, 4 bedroom, 4.5 bath 2-story home with living, dining, breakfast nook, gourmet kitchen, utility, dog quarters, office, media, game room, 3 car garage, outdoor balcony, covered back porch, outdoor grilling, fire pit, backup generator, well, whole house water filtration system.
Inside the home is decorated with warm colors, job site hand scraped hardwood floors, heated travertine flooring, stainless appliances, custom cabinets, state of the art safe room, structure wiring with closed circuit camera, dramatic vaulted living and master suite with wall of windows.
