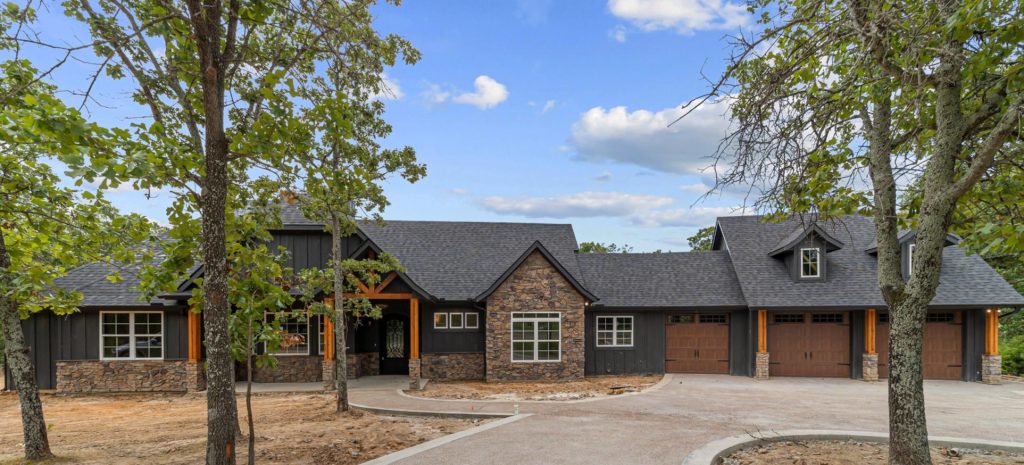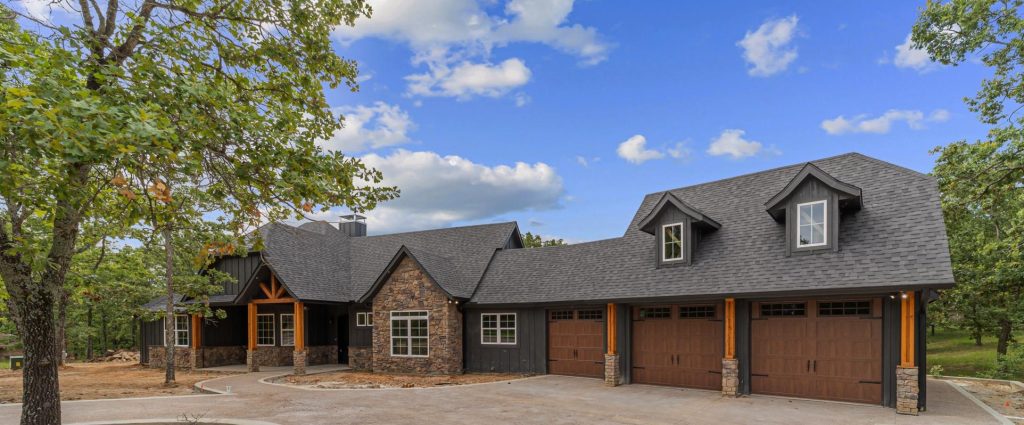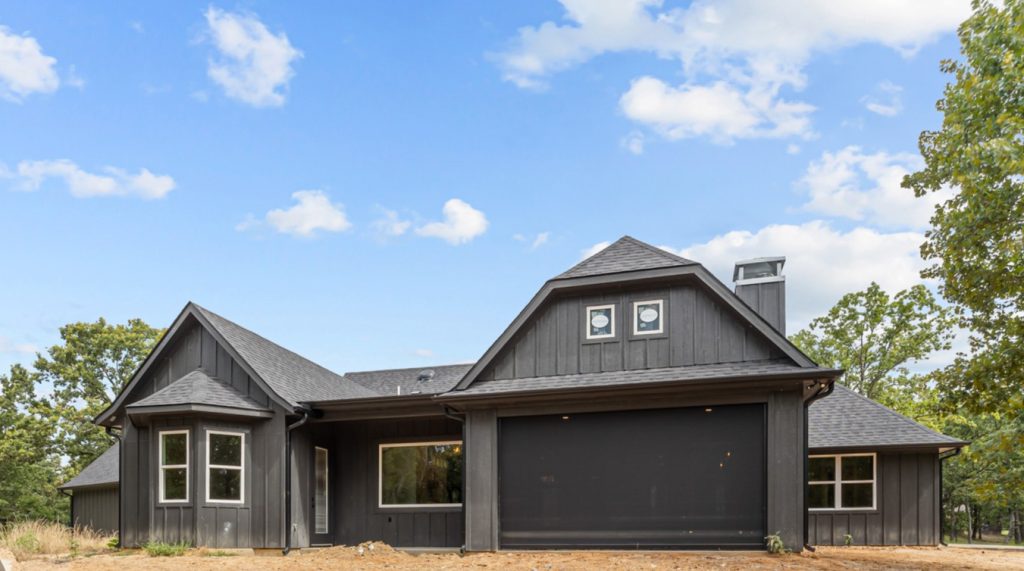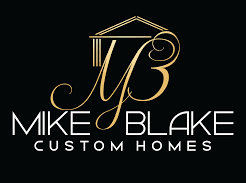The Franklin Plan
Previous slide
Next slide
Square Footage Living Space: 2,623
Square Footage Under Roof: 3,933
Number of Specialty Rooms: 1
Number of Bedrooms: 3
Number of Full Baths: 2
Number of Half Baths: 1
Number of Living Areas: 1
Number of Dining Areas: 1
Number of Outdoor Living Areas: 1
Number of Cars in Covered Garage + Golf cart: 3
This home is a stunning example of craftsman style, featuring dry-stacked stone and cedar accents along with an iron door. It boasts a two-car garage with additional space for a golf cart. Inside, the stone continues to enhance the ambiance with a two-way fireplace, a feature wall, and a wine niche. The living room and kitchen include built-in custom cabinets framed by a lovely marble countertop and antique lighting. Adjacent to the kitchen nook is the master bedroom, which has a high custom ceiling and a double door entry to the master bath. The master bath is equipped with a luxurious teak wood shower and tub. The closet conveniently leads to a spacious laundry room that also serves as a mudroom. Down the hall, you’ll find a powder bath and the dining room. Across from the dining room are two twin bedrooms with a custom Jack and Jill bathroom, each with its own private vanity space. This home also features an outdoor retractable screen with a stone fireplace, opening into the backyard.



